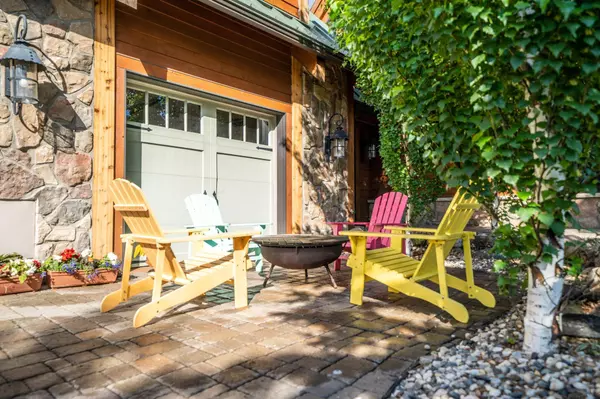$1,700,000
$2,500,000
32.0%For more information regarding the value of a property, please contact us for a free consultation.
13386 Indian Beach RD Spicer, MN 56288
5 Beds
6 Baths
3,246 SqFt
Key Details
Sold Price $1,700,000
Property Type Single Family Home
Sub Type Single Family Residence
Listing Status Sold
Purchase Type For Sale
Square Footage 3,246 sqft
Price per Sqft $523
Subdivision Indian Beach Harbor
MLS Listing ID 6320356
Sold Date 03/01/23
Bedrooms 5
Full Baths 1
Half Baths 1
Three Quarter Bath 4
HOA Fees $295/mo
Year Built 2004
Annual Tax Amount $16,479
Tax Year 2021
Contingent None
Lot Size 0.600 Acres
Acres 0.6
Lot Dimensions 165x180
Property Description
165+/-Ft of AAA level sand lakeshore on Green Lakes Indian Beach. 180+/-Ft Harbor Channel Frontage with Permanent Floating Dock System. Timber Frame Mountain Style Architecture. Premium Lake Living at every glance from these grounds. Lakeside Tiki Hut situated on a stained concrete slab. Paver Patio Double sided outdoor Fireplace with wood fired Pizza oven combo. Luscious Oaktree shade with Unimpeded vastly views over the water. Paver Path to patio at the beach with Adirondack chairs and fire pit. Open Concept Living, Kitchen, Dining and Pool Table area under the open vault of timbers with a towering stone fireplace and swedish windows taking in every water view. Main level master bedroom en-suite and walk in closet. Main Lodge upstairs Guest Suite. Three private suites over the garage w/ living room and office nook. Heated driveway and paver apron w/ storm tile. Wood shed. 4 Stall Tandem garage with stained concrete floor and electric pet door. Private boat launch and extra parking.
Location
State MN
County Kandiyohi
Zoning Residential-Single Family
Body of Water Green
Rooms
Basement Slab
Interior
Heating Forced Air, Radiant Floor
Cooling Central Air
Fireplaces Number 2
Fireplaces Type Gas, Living Room, Primary Bedroom, Wood Burning
Fireplace No
Exterior
Parking Features Attached Garage
Garage Spaces 4.0
Pool Below Ground, Outdoor Pool, Shared
Waterfront Description Channel Shore,Dock,Lake Front
View East, Harbor, Lake, Panoramic
Roof Type Metal
Road Frontage No
Building
Lot Description Tree Coverage - Medium
Story One and One Half
Foundation 1867
Sewer City Sewer/Connected
Water City Water/Connected
Level or Stories One and One Half
Structure Type Cedar
New Construction false
Schools
School District A.C.G.C.
Others
HOA Fee Include Other,Recreation Facility,Lawn Care
Restrictions Easements,Other Covenants
Read Less
Want to know what your home might be worth? Contact us for a FREE valuation!

Our team is ready to help you sell your home for the highest possible price ASAP






