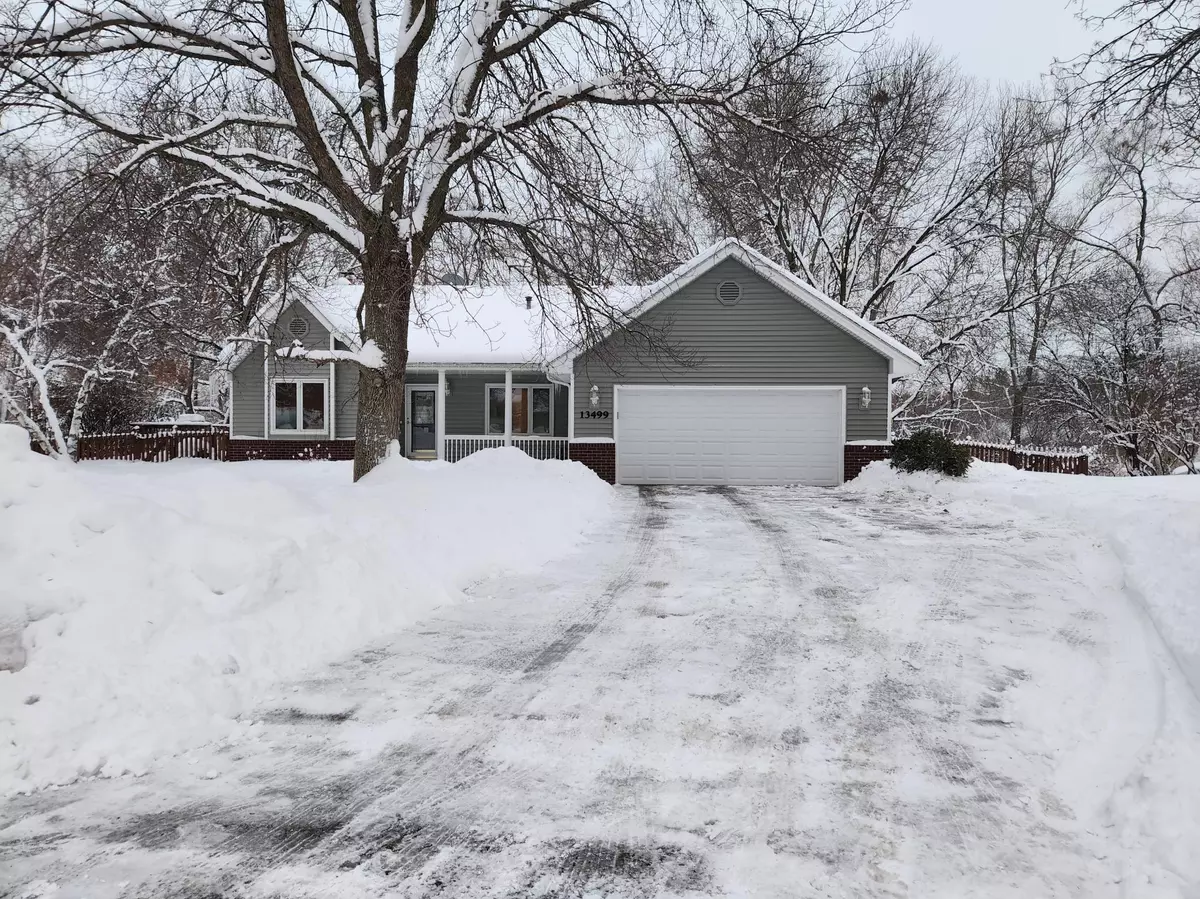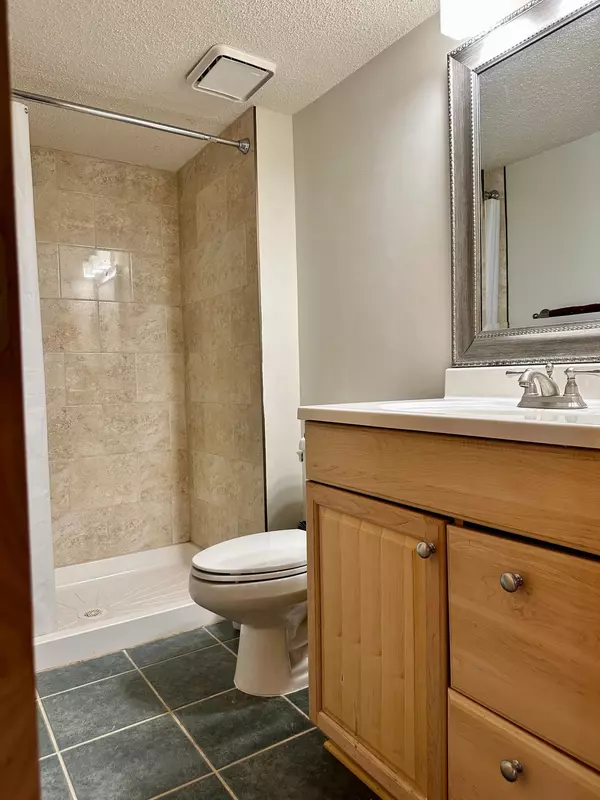$430,000
$420,000
2.4%For more information regarding the value of a property, please contact us for a free consultation.
13499 Caramel TRL Eden Prairie, MN 55346
4 Beds
3 Baths
1,731 SqFt
Key Details
Sold Price $430,000
Property Type Single Family Home
Sub Type Single Family Residence
Listing Status Sold
Purchase Type For Sale
Square Footage 1,731 sqft
Price per Sqft $248
Subdivision Valley Curve
MLS Listing ID 6321179
Sold Date 03/01/23
Bedrooms 4
Full Baths 2
Half Baths 1
Year Built 1984
Annual Tax Amount $4,056
Tax Year 2023
Contingent None
Lot Size 0.440 Acres
Acres 0.44
Lot Dimensions 55x175x182x180
Property Description
This 4 BR, 2 BA is located in the neighborhood known as Candyland! Tucked into the end of a culdesac that borders Willow Creek Preserve with an abundance of wildlife! A large fenced yard offers a sanctuary within the sanctuary for kids or pets be outdoors. The entry level of this home has hardwood floors, a stackable laundry center and coat closet immediately upon entry from 2 car attached garage. Sliding glass door offers lots of natural light as well as access to the side deck.
Upper level has spacious living room and large master bedroom with walk-in closet and direct access to the bathroom as well as a 2nd bedroom. Lower level features tile floors, fireplace, 2 bedrooms, 3/4 bath and sliding glass door to the patio and fire pit. Seller is a licensed real estate agent.
Location
State MN
County Hennepin
Zoning Residential-Single Family
Rooms
Basement Walkout
Interior
Heating Forced Air, Fireplace(s)
Cooling Central Air
Fireplaces Number 1
Fireplaces Type Brick, Full Masonry, Wood Burning
Fireplace Yes
Appliance Air-To-Air Exchanger, Dishwasher, Double Oven, Dryer, Gas Water Heater, Microwave, Range, Refrigerator
Exterior
Parking Features Attached Garage
Garage Spaces 2.0
Roof Type Asphalt
Building
Story Split Entry (Bi-Level)
Foundation 1145
Sewer City Sewer/Connected
Water City Water/Connected
Level or Stories Split Entry (Bi-Level)
Structure Type Brick/Stone,Vinyl Siding
New Construction false
Schools
School District Eden Prairie
Read Less
Want to know what your home might be worth? Contact us for a FREE valuation!

Our team is ready to help you sell your home for the highest possible price ASAP





