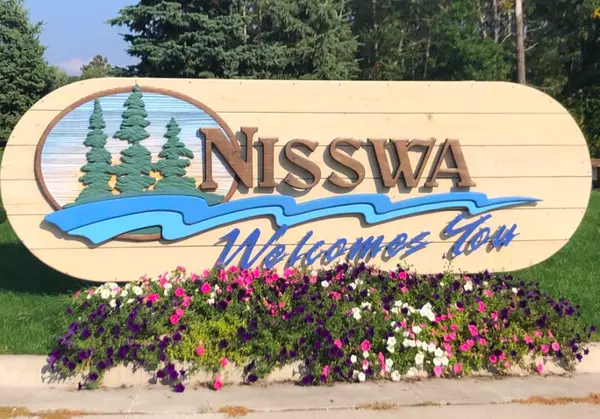$380,500
$399,000
4.6%For more information regarding the value of a property, please contact us for a free consultation.
25403 Twinleaf CIR Nisswa, MN 56468
3 Beds
2 Baths
2,046 SqFt
Key Details
Sold Price $380,500
Property Type Single Family Home
Sub Type Single Family Residence
Listing Status Sold
Purchase Type For Sale
Square Footage 2,046 sqft
Price per Sqft $185
Subdivision Pine Trails
MLS Listing ID 6305535
Sold Date 03/22/23
Bedrooms 3
Full Baths 1
Three Quarter Bath 1
HOA Fees $50/mo
Year Built 2022
Annual Tax Amount $96
Tax Year 2022
Contingent None
Lot Size 7,405 Sqft
Acres 0.17
Lot Dimensions 75x96x85x89
Property Description
***ALMOST COMPLETE NEW Construction*** Quick close available. This home is 1 of 6 completed ready for sale, this home has recently been reduced by 15K and the builder is offering a buy down of your interest rate to save you up to 9K in interest payments as well. Prices have been reduced on all remaining 2022 completed models. This "Meadows" plan will be completed as 3 bedrooms, 2 baths, 2 stall garage with a lower level walkout. There are multiple other homes at various phases of construction to tour. The MEADOWS plan boasts vaults, open space, master walk in, custom cabinets, stainless appliances, XL family room and more. This home is priced with a full lower-level finish. All photos used are from other "Meadows" plans built by "Thomas Allen Homes".Stop by the Model home located at 25313 Twinleaf Circle to view details of this home and others. We build all year and are already taking orders for 2023!
Location
State MN
County Crow Wing
Zoning Residential-Single Family
Body of Water Clark
Rooms
Basement Block, Daylight/Lookout Windows, Drain Tiled, Finished, Full, Walkout
Dining Room Informal Dining Room
Interior
Heating Forced Air
Cooling Central Air
Fireplace No
Appliance Air-To-Air Exchanger, Dishwasher, Microwave, Range, Refrigerator
Exterior
Parking Features Attached Garage, Asphalt
Garage Spaces 2.0
Waterfront Description Deeded Access
Roof Type Age 8 Years or Less,Asphalt
Building
Lot Description Tree Coverage - Light
Story One and One Half
Foundation 1023
Sewer City Sewer/Connected
Water City Water/Connected
Level or Stories One and One Half
Structure Type Engineered Wood
New Construction true
Schools
School District Brainerd
Others
HOA Fee Include Dock,Recreation Facility,Shared Amenities
Read Less
Want to know what your home might be worth? Contact us for a FREE valuation!

Our team is ready to help you sell your home for the highest possible price ASAP





