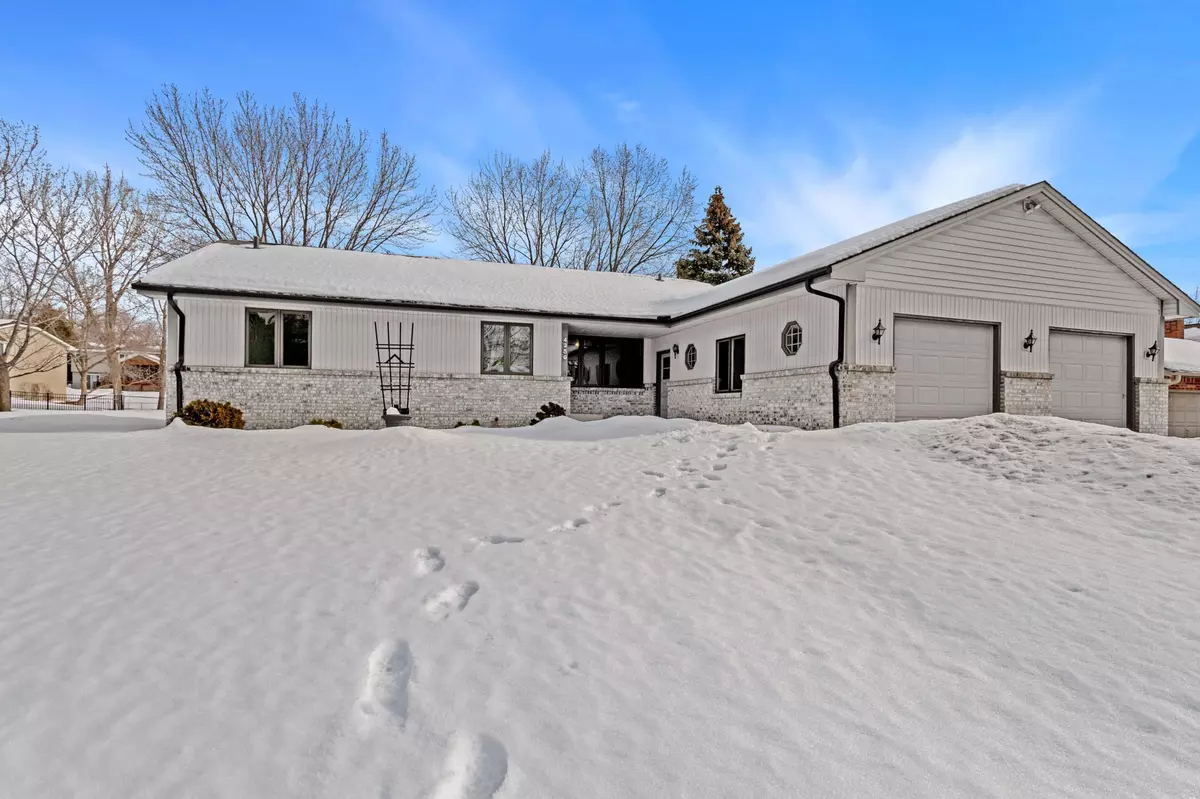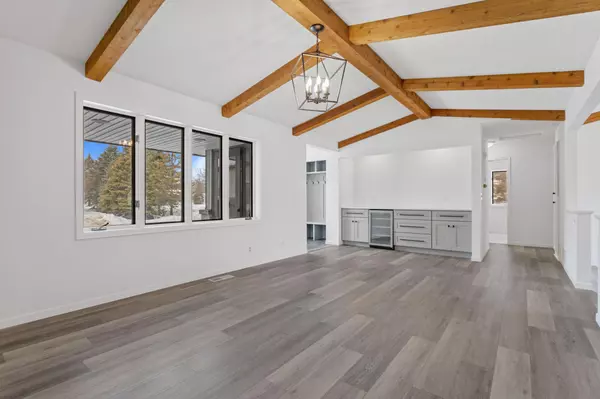$449,000
$449,900
0.2%For more information regarding the value of a property, please contact us for a free consultation.
4350 Hemlock LN N Plymouth, MN 55442
2 Beds
2 Baths
1,468 SqFt
Key Details
Sold Price $449,000
Property Type Single Family Home
Sub Type Single Family Residence
Listing Status Sold
Purchase Type For Sale
Square Footage 1,468 sqft
Price per Sqft $305
Subdivision West Ridge Estates 4Th Add
MLS Listing ID 6332088
Sold Date 03/27/23
Bedrooms 2
Full Baths 1
Three Quarter Bath 1
Year Built 1985
Annual Tax Amount $3,959
Tax Year 2022
Contingent None
Lot Size 0.430 Acres
Acres 0.43
Lot Dimensions 102x148x72x123x110
Property Description
Welcome to one-level living on an AMAZING corner lot with custom touches making this Home really stand out. Upon entering you will notice vaulted ceilings with wood beams in a living room featuring a large dry bar for all entertaining needs. New includes kitchen appliances, cabinets, gorgeous quartz countertops, marble backsplash, mudroom, luxury plank flooring and a bathroom full of sought after finishes. Be sure to check out the oversized garage big enough to fit all your toys while easy access to main floor laundry. If more space is desired, the basement is ready to finish with a second bathroom already done. Deck is ready for summer fun so bring the grill.
Location
State MN
County Hennepin
Zoning Residential-Single Family
Rooms
Basement Block, Brick/Mortar, Daylight/Lookout Windows, Sump Pump, Unfinished
Dining Room Eat In Kitchen, Informal Dining Room, Kitchen/Dining Room
Interior
Heating Forced Air
Cooling Central Air
Fireplace No
Appliance Dishwasher, Dryer, Exhaust Fan, Range, Refrigerator, Washer, Water Softener Owned
Exterior
Parking Features Attached Garage, Asphalt, Garage Door Opener
Garage Spaces 2.0
Fence None
Pool None
Roof Type Age Over 8 Years,Asphalt
Building
Lot Description Corner Lot, Underground Utilities
Story One
Foundation 1404
Sewer City Sewer/Connected
Water City Water/Connected
Level or Stories One
Structure Type Brick/Stone,Vinyl Siding
New Construction false
Schools
School District Robbinsdale
Read Less
Want to know what your home might be worth? Contact us for a FREE valuation!

Our team is ready to help you sell your home for the highest possible price ASAP





