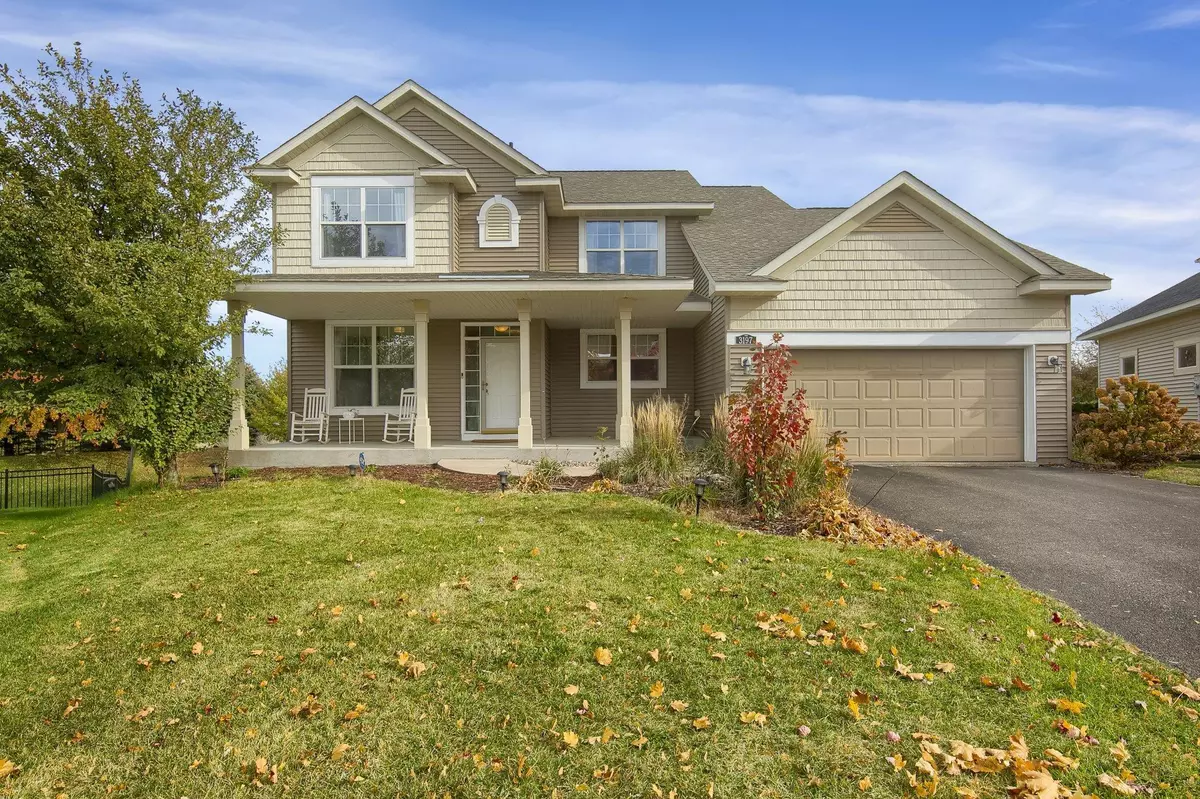$500,000
$485,000
3.1%For more information regarding the value of a property, please contact us for a free consultation.
3197 Arden DR Woodbury, MN 55129
4 Beds
4 Baths
2,328 SqFt
Key Details
Sold Price $500,000
Property Type Single Family Home
Sub Type Single Family Residence
Listing Status Sold
Purchase Type For Sale
Square Footage 2,328 sqft
Price per Sqft $214
Subdivision Stonemill Farms 3Rd Add
MLS Listing ID 6330003
Sold Date 03/31/23
Bedrooms 4
Full Baths 2
Half Baths 1
Three Quarter Bath 1
HOA Fees $150/mo
Year Built 2006
Annual Tax Amount $5,135
Tax Year 2022
Contingent None
Lot Size 0.410 Acres
Acres 0.41
Lot Dimensions 30x87x124x160x188x88
Property Description
Perfect opportunity to become a homeowner in the sought-after Stonemill Farms Neighborhood of Woodbury! This value-packed 2-story home has all of the features you've been looking for. Over 2,300 sq ft, 4 bedrooms, 3 baths, and a 3 car garage with the opportunity to expand! Cook's dream kitchen with white enameled kitchen cabinetry, a huge center island with sleek quartz countertops, and tons of storage for all your baking and entertaining needs. The main level features gleaming hardwood floors, an open layout, and tons of natural light. The owner’s suite has a private bathroom with a jacuzzi tub, a walk-in shower, and double sinks. Plus a custom-built walk-in closet. The deck, with a tree-lined backyard view, will be your favorite place to hang out, unless you go for a walk along the endless walking trails or check out all the amenities the Stonemill Farms offers. The unfinished lower level gives you an opportunity to add an additional bedroom, family room, and bathroom. Move right in!
Location
State MN
County Washington
Zoning Residential-Single Family
Rooms
Basement Daylight/Lookout Windows
Dining Room Kitchen/Dining Room
Interior
Heating Forced Air
Cooling Central Air
Fireplaces Number 1
Fireplaces Type Gas, Living Room
Fireplace Yes
Appliance Dishwasher, Dryer, Range, Refrigerator, Washer
Exterior
Garage Attached Garage, Asphalt
Garage Spaces 3.0
Roof Type Asphalt
Building
Story Two
Foundation 1035
Sewer City Sewer/Connected
Water City Water/Connected
Level or Stories Two
Structure Type Vinyl Siding
New Construction false
Schools
School District South Washington County
Others
HOA Fee Include Professional Mgmt,Trash,Shared Amenities
Read Less
Want to know what your home might be worth? Contact us for a FREE valuation!

Our team is ready to help you sell your home for the highest possible price ASAP






