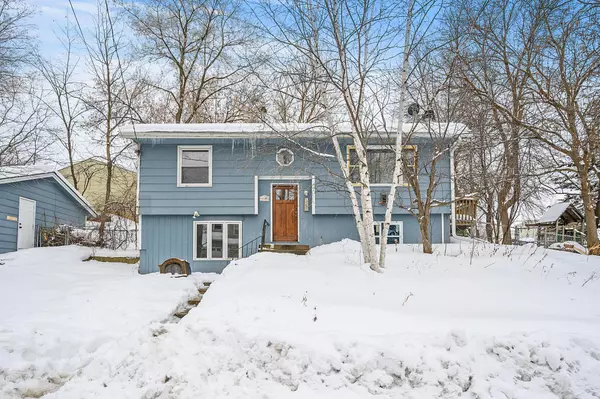$316,200
$299,000
5.8%For more information regarding the value of a property, please contact us for a free consultation.
4925 Plymouth RD Mound, MN 55364
3 Beds
1 Bath
1,680 SqFt
Key Details
Sold Price $316,200
Property Type Single Family Home
Sub Type Single Family Residence
Listing Status Sold
Purchase Type For Sale
Square Footage 1,680 sqft
Price per Sqft $188
Subdivision Wychwood
MLS Listing ID 6332427
Sold Date 04/04/23
Bedrooms 3
Full Baths 1
Year Built 1980
Annual Tax Amount $3,011
Tax Year 2022
Contingent None
Lot Size 8,276 Sqft
Acres 0.19
Lot Dimensions 76x51x16x64x129x66
Property Description
A beautifully remodeled & move-in ready home in the heart of Lake Country, Mound MN! Views of Lake
Minnetonka from the road. No surface has been left untouched. Updates include: A brand new kitchen w/
kitchen cabinets, countertops, stainless steel appliances, top of the line fixtures, and new flooring.
The bathroom being an oasis with a spacious feel, subway tile backsplash, and new vanity. All natural
lighting throughout. Beautiful tile front entry. Massive ceilings and spacious feel. Fenced in backyard
for dogs & kids. Massive two car garage to store boats & toys. A wonderful place to call home! Also,
close to shopping, grocery stores, caribou coffee, and so much more! Walk to lake Minnetonka & apply to
get a boat slip to get on the lake! A MUST SEE!
Location
State MN
County Hennepin
Zoning Residential-Single Family
Rooms
Basement Block, Finished
Interior
Heating Forced Air
Cooling Central Air
Fireplaces Number 1
Fireplaces Type Wood Burning
Fireplace No
Appliance Dishwasher, Dryer, Gas Water Heater, Range, Refrigerator, Washer, Water Softener Owned
Exterior
Parking Features Detached
Garage Spaces 2.0
Roof Type Age 8 Years or Less,Asphalt
Building
Lot Description Tree Coverage - Medium
Story Split Entry (Bi-Level)
Foundation 840
Sewer City Sewer/Connected
Water City Water/Connected
Level or Stories Split Entry (Bi-Level)
Structure Type Fiber Board
New Construction false
Schools
School District Westonka
Read Less
Want to know what your home might be worth? Contact us for a FREE valuation!

Our team is ready to help you sell your home for the highest possible price ASAP





