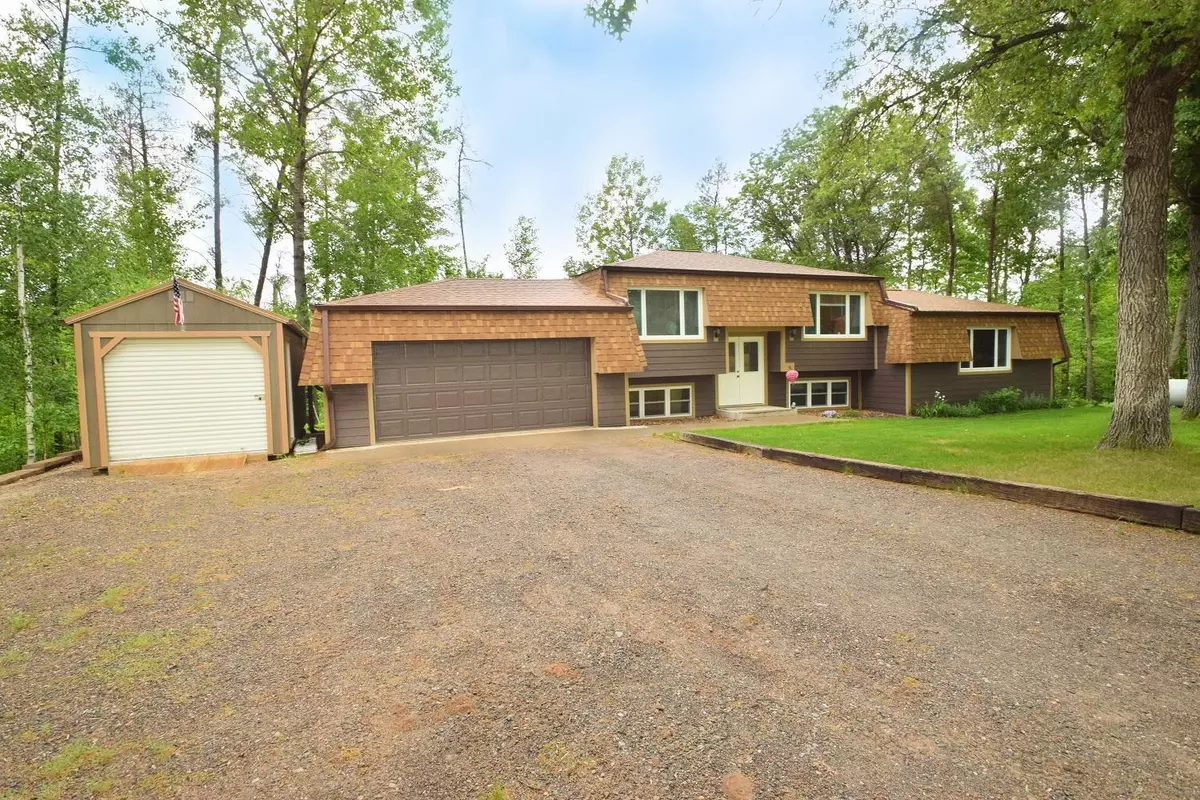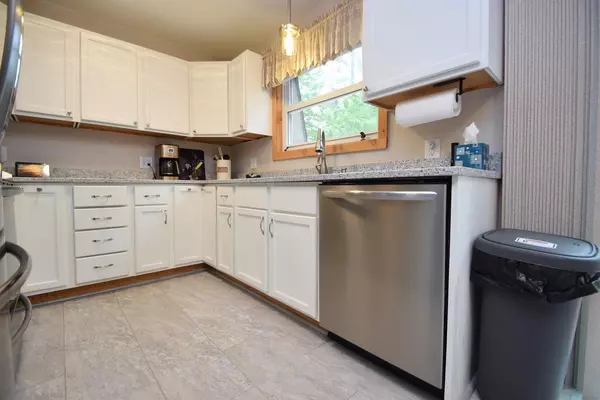$223,930
$235,000
4.7%For more information regarding the value of a property, please contact us for a free consultation.
4412 Silver Birch Trail Way Webster, WI 54893
3 Beds
2 Baths
2,000 SqFt
Key Details
Sold Price $223,930
Property Type Single Family Home
Sub Type Single Family Residence
Listing Status Sold
Purchase Type For Sale
Square Footage 2,000 sqft
Price per Sqft $111
MLS Listing ID 6218927
Sold Date 04/07/23
Bedrooms 3
Full Baths 1
Half Baths 1
HOA Fees $103/ann
Year Built 1975
Annual Tax Amount $614
Tax Year 2022
Contingent None
Lot Size 0.500 Acres
Acres 0.5
Lot Dimensions 220x100
Property Description
Impeccable cozy & spacious 3 BR, 2 BA home renovated from top to bottom! New LP smart siding, roof, gutters w/leafguard, exterior doors & garage door, insulated & sheet rocked garage, stained decks, & new 10x20 utility shed. Remodeled light & bright kitchen, fresh white cabinets, quartz counters, luxury vinyl distressed flooring in kitchen, dining, baths & entry, stainless steel appliances, tongue & groove pine in living room & family room. Remodeled baths w/new fixtures, newer carpet, several new windows & sliding glass door, double front door, Trane a/c & washer & dryer. Several exterior upgrades w/new septic tank & 176' drilled well, new decks, cement walk & Landscaping, water barrier added to foundation, new garage door opener, exterior just stained. Wow! If you're looking for a home that has all the work done...this is it! Great location just off Cty. Rd C., UTV trail out your back door, part of Voyager Village w/pool, fitness center, 18 hole championship golf, lakes & beaches.
Location
State WI
County Burnett
Zoning Residential-Single Family
Rooms
Basement Finished, Full, Walkout
Dining Room Eat In Kitchen, Informal Dining Room, Kitchen/Dining Room, Living/Dining Room
Interior
Heating Forced Air
Cooling Central Air
Fireplace No
Appliance Dishwasher, Dryer, Microwave, Range, Refrigerator, Washer, Water Softener Owned
Exterior
Parking Features Detached
Garage Spaces 2.0
Building
Lot Description Tree Coverage - Medium
Story Split Entry (Bi-Level)
Foundation 1356
Sewer Private Sewer
Water Drilled, Well
Level or Stories Split Entry (Bi-Level)
Structure Type Other
New Construction false
Schools
School District Webster
Others
HOA Fee Include Shared Amenities
Read Less
Want to know what your home might be worth? Contact us for a FREE valuation!

Our team is ready to help you sell your home for the highest possible price ASAP





