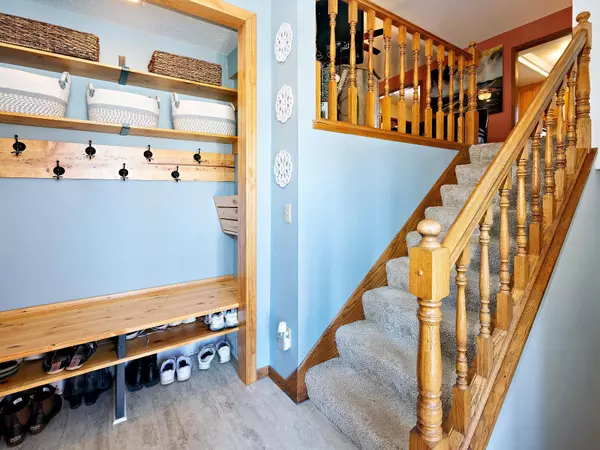$468,000
$445,000
5.2%For more information regarding the value of a property, please contact us for a free consultation.
17090 Sunrise AVE SW Prior Lake, MN 55372
5 Beds
3 Baths
2,915 SqFt
Key Details
Sold Price $468,000
Property Type Single Family Home
Sub Type Single Family Residence
Listing Status Sold
Purchase Type For Sale
Square Footage 2,915 sqft
Price per Sqft $160
Subdivision Subdivisionname Sunset Hills Add
MLS Listing ID 6332384
Sold Date 04/07/23
Bedrooms 5
Full Baths 1
Three Quarter Bath 2
Year Built 1980
Annual Tax Amount $4,182
Tax Year 2022
Contingent None
Lot Size 0.260 Acres
Acres 0.26
Lot Dimensions 85x131
Property Description
Fabulous location in Prior Lake, backs up to wooded city park & lake views. This home has it all! Fantastic 5 bed, 3 bath Split level walk out. LL includes 2 bedrms,¾ bath w/walk in shower, Flex room (exercise room), Family room with gas fireplace, bar has rough in sink (no water). Adjacent to family room is a spa like hot tub to enjoy year-round. Laundry room w/newer W/D. Large storage room w/built-in shelving. Upper level- Fireplace in living room. Spacious eat-in kitchen with Oak floors & cabinets, Quartz counters & island. Convenient built in desk. Double doors lead out to your own sanctuary in a three-season porch with panoramic backyard views, nature at its best. 3 bedrms. Primary bedrm with ¾ ensuite. Ease of access between levels with a custom elevator. 36x8 deck. 2 car attached garage w/shelving. Additional parking for RV or Boat.
Walking distance to either Prior Lake or Spring Lake. Plenty of parks, restaurants and shops. CanterburyDowns and Mystic Lake Casino. Welcome Home!
Location
State MN
County Scott
Zoning Residential-Single Family
Rooms
Basement Block, Daylight/Lookout Windows, Finished, Full, Storage Space, Walkout
Dining Room Eat In Kitchen, Kitchen/Dining Room
Interior
Heating Forced Air, Fireplace(s)
Cooling Central Air
Fireplaces Number 2
Fireplaces Type Family Room, Gas, Living Room, Wood Burning
Fireplace Yes
Appliance Dishwasher, Disposal, Dryer, Exhaust Fan, Gas Water Heater, Microwave, Range, Refrigerator, Washer, Water Softener Owned
Exterior
Parking Features Attached Garage, Asphalt, Garage Door Opener, Other
Garage Spaces 2.0
Roof Type Age 8 Years or Less,Asphalt,Pitched
Building
Lot Description Public Transit (w/in 6 blks), Irregular Lot, Tree Coverage - Heavy
Story Split Entry (Bi-Level)
Foundation 1720
Sewer City Sewer - In Street
Water City Water/Connected
Level or Stories Split Entry (Bi-Level)
Structure Type Brick/Stone,Fiber Cement,Wood Siding
New Construction false
Schools
School District Prior Lake-Savage Area Schools
Read Less
Want to know what your home might be worth? Contact us for a FREE valuation!

Our team is ready to help you sell your home for the highest possible price ASAP





