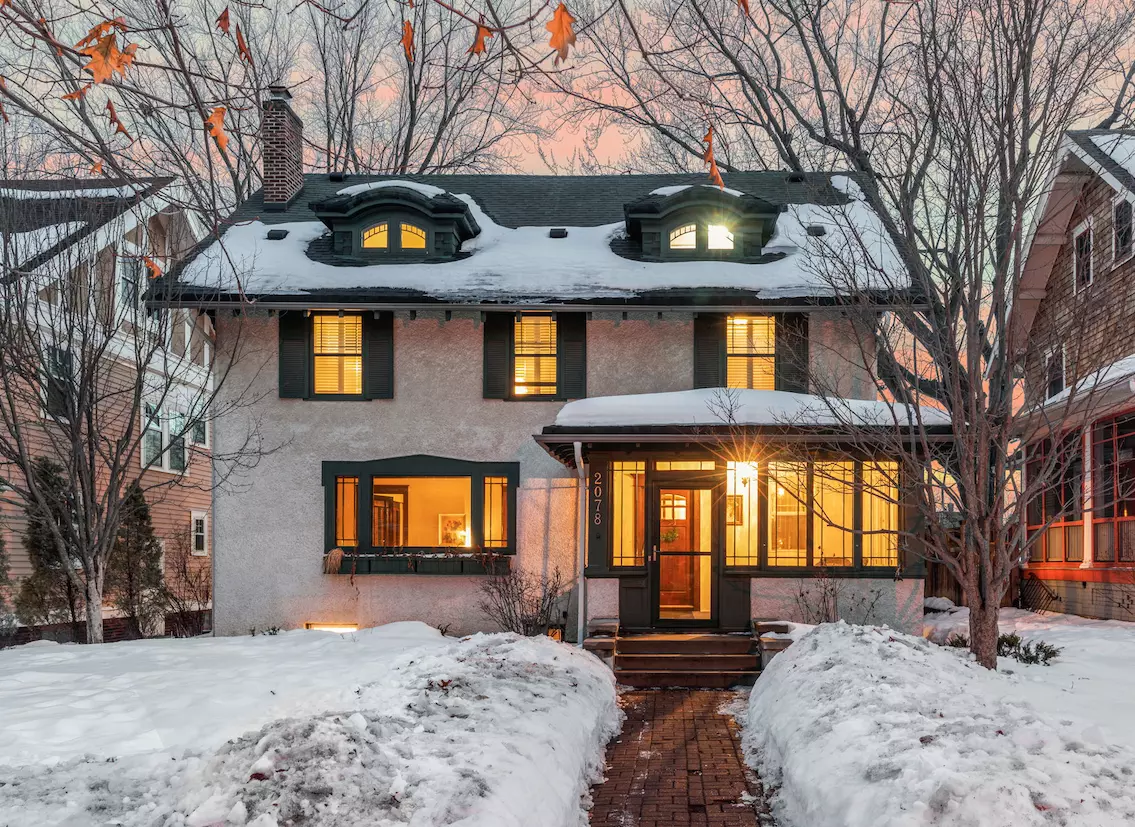$835,000
$750,000
11.3%For more information regarding the value of a property, please contact us for a free consultation.
2078 Iglehart AVE Saint Paul, MN 55104
4 Beds
5 Baths
3,491 SqFt
Key Details
Sold Price $835,000
Property Type Single Family Home
Sub Type Single Family Residence
Listing Status Sold
Purchase Type For Sale
Square Footage 3,491 sqft
Price per Sqft $239
Subdivision Roblyn Park Addition, , St Paul
MLS Listing ID 6338839
Sold Date 04/10/23
Bedrooms 4
Full Baths 3
Half Baths 1
Three Quarter Bath 1
Year Built 1910
Annual Tax Amount $9,644
Tax Year 2022
Contingent None
Lot Size 9,147 Sqft
Acres 0.21
Lot Dimensions 50x170
Property Description
Multiple Offers Received _ Offer Deadline 4PM Sunday 3/19 _ Located in one of Saint Paul's best kept secret neighborhoods, known as Pill Hill, this Grand Craftsman Cottage, with its Distinct Eyebrow Dormers and Fancy Rafter Tails, offers an Easy and Inspired Lifestyle. This Delightful and Well-Maintained home has a Fantastic Floorplan. Some of the Many Features and Amenities include; Enchanting Enclosed Front Porch, Gracious Foyer with Custom Storage Cabinetry, Spacious Living Room with Wood-Burning Fireplace and Bespoke Bench Seating, Handsome Dining Room wrapped with Rich Oak Wainscoting and Original Leaded Glass Built-Ins. The Sunroom/Library is Fantastic Flex Space. From the Bright Upscale, Eat-in Kitchen with Marble Countertops and Ample Storage, the Back Porch leads to the Huge Bluestone Patio, Raised Garden Beds, Fenced Backyard, 3 Car Garage, 2nd Floor Laundry, Luxurious Primary Bedroom Suite, 3rd Floor Bonus Suite, Lower Level Rec Room... Hurry to see this Special Home!!
Location
State MN
County Ramsey
Zoning Residential-Single Family
Rooms
Basement Full
Dining Room Breakfast Bar, Breakfast Area, Eat In Kitchen, Living/Dining Room, Other, Separate/Formal Dining Room
Interior
Heating Hot Water
Cooling Central Air
Fireplaces Number 2
Fireplaces Type Amusement Room, Gas, Living Room, Wood Burning
Fireplace Yes
Appliance Dishwasher, Dryer, Microwave, Range, Refrigerator, Washer
Exterior
Parking Features Detached
Garage Spaces 3.0
Fence Chain Link, Full
Roof Type Asphalt
Building
Lot Description Public Transit (w/in 6 blks), Tree Coverage - Light
Story More Than 2 Stories
Foundation 1142
Sewer City Sewer/Connected
Water City Water/Connected
Level or Stories More Than 2 Stories
Structure Type Stucco
New Construction false
Schools
School District St. Paul
Read Less
Want to know what your home might be worth? Contact us for a FREE valuation!

Our team is ready to help you sell your home for the highest possible price ASAP





