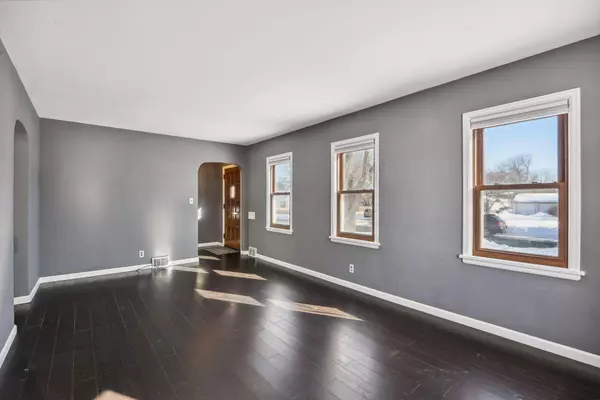$287,500
$285,000
0.9%For more information regarding the value of a property, please contact us for a free consultation.
626 Fuller ST S Shakopee, MN 55379
4 Beds
2 Baths
1,833 SqFt
Key Details
Sold Price $287,500
Property Type Single Family Home
Sub Type Single Family Residence
Listing Status Sold
Purchase Type For Sale
Square Footage 1,833 sqft
Price per Sqft $156
Subdivision City Of Shakopee
MLS Listing ID 6337724
Sold Date 04/12/23
Bedrooms 4
Full Baths 1
Half Baths 1
Year Built 1948
Annual Tax Amount $3,358
Tax Year 2022
Contingent None
Lot Size 4,791 Sqft
Acres 0.11
Lot Dimensions 71x71
Property Description
Adorable home in the heart of Shakopee. Great walkability to downtown. Enjoy all of the local restaurants, breweries & shops. Stop by Shakopee's Rhythm On The Rails concert series June-August from 6-9pm. Starting from the top of the home, the upper level is massive & great for an owners suite w/ plenty of closet room. The main level features the kitchen which is updated w/ plenty of cabinets & ample counterspace. Off the kitchen in the dining room is a sliding door to the fenced backyard that also includes a patio for a great outdoor living space. Hardwood floors throughout much of the home. The main level also includes two additional bedrooms, a full bathroom, & a spacious living room. You will love the redesigned lower level that includes a nice family room w/ bar included, 4th bedroom, bathroom waiting your finishing touches, laundry and a spacious workroom/storage located in the lower level. Great access to highway 169 & 101. This one is sure to sell quickly!
Location
State MN
County Scott
Zoning Residential-Single Family
Rooms
Basement Block, Egress Window(s), Full, Partially Finished
Dining Room Eat In Kitchen, Kitchen/Dining Room
Interior
Heating Forced Air, Other
Cooling Central Air
Fireplace No
Appliance Dishwasher, Disposal, Dryer, Microwave, Range, Refrigerator, Washer
Exterior
Parking Features Detached, Asphalt
Garage Spaces 1.0
Fence Full, Wood
Pool None
Roof Type Asphalt
Building
Lot Description Public Transit (w/in 6 blks), Tree Coverage - Medium
Story One and One Half
Foundation 928
Sewer City Sewer/Connected
Water City Water/Connected
Level or Stories One and One Half
Structure Type Stucco
New Construction false
Schools
School District Shakopee
Read Less
Want to know what your home might be worth? Contact us for a FREE valuation!

Our team is ready to help you sell your home for the highest possible price ASAP





