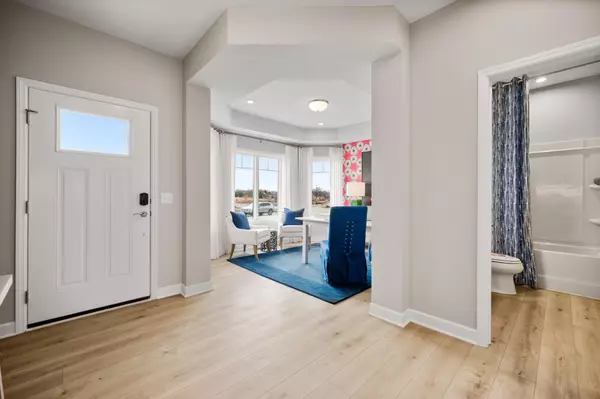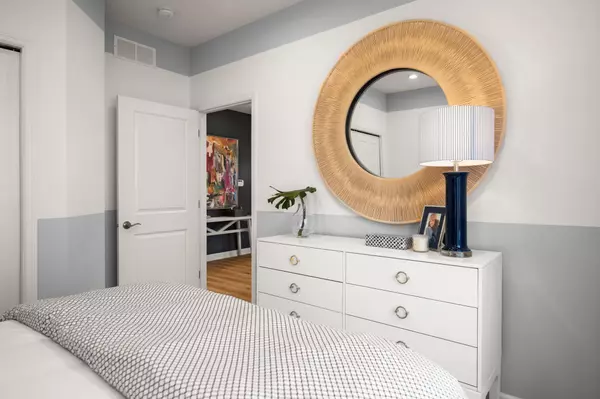$655,795
$636,241
3.1%For more information regarding the value of a property, please contact us for a free consultation.
1911 Sparrow DR Shakopee, MN 55379
3 Beds
3 Baths
2,826 SqFt
Key Details
Sold Price $655,795
Property Type Single Family Home
Sub Type Single Family Residence
Listing Status Sold
Purchase Type For Sale
Square Footage 2,826 sqft
Price per Sqft $232
Subdivision Valley Crest
MLS Listing ID 6251200
Sold Date 04/12/23
Bedrooms 3
Full Baths 1
Three Quarter Bath 2
HOA Fees $35/mo
Year Built 2022
Tax Year 2022
Contingent None
Lot Size 8,276 Sqft
Acres 0.19
Lot Dimensions 65x125x65x125
Property Description
The Grayson includes 2 bedrooms, 2 bathrooms, and a den. The spacious lower level is finished to include a recreation room, 3rd bedroom, and bathroom with plenty of additional storage.
Upon entering, you'll be greeted by a spacious foyer area. A front bedroom and nearby bathroom is perfect for overnight guests. Proceeding down the hallway, you'll find an open concept blending seamlessly into the next. The kitchen showcases a large center island. We added a stone fireplace to the family room to create a cozy focal point and a sun filled morning room off of the dining room to add warm natural light. Upon entering from the garage, you'll find yourself in the laundry room, which doubles as a mud room.
Experience the convenience of single-level living with a main-level owner's suite which features an en suit bathroom and spacious walk-in closet. This extremely high demand neighborhood is one of the most highly sought-after communities in the twin cities. These homes are selling quickly!
Location
State MN
County Scott
Community Valley Crest
Zoning Residential-Single Family
Rooms
Basement Drain Tiled, Finished, Full, Sump Pump
Dining Room Eat In Kitchen, Informal Dining Room
Interior
Heating Forced Air
Cooling Central Air
Fireplaces Number 1
Fireplaces Type Family Room, Gas, Stone
Fireplace Yes
Appliance Air-To-Air Exchanger, Dishwasher, Disposal, Humidifier, Microwave, Range, Refrigerator
Exterior
Parking Features Attached Garage, Asphalt, Garage Door Opener
Garage Spaces 2.0
Roof Type Age 8 Years or Less,Asphalt
Building
Lot Description Sod Included in Price, Tree Coverage - Light
Story One
Foundation 1917
Sewer City Sewer/Connected
Water City Water/Connected
Level or Stories One
Structure Type Brick/Stone,Vinyl Siding
New Construction true
Schools
School District Shakopee
Others
HOA Fee Include Professional Mgmt,Trash,Shared Amenities
Read Less
Want to know what your home might be worth? Contact us for a FREE valuation!

Our team is ready to help you sell your home for the highest possible price ASAP





