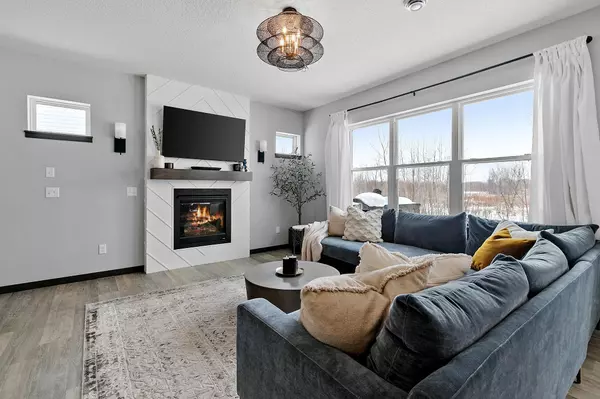$375,000
$375,000
For more information regarding the value of a property, please contact us for a free consultation.
7231 Kittredge CV Otsego, MN 55301
3 Beds
3 Baths
1,742 SqFt
Key Details
Sold Price $375,000
Property Type Single Family Home
Sub Type Single Family Residence
Listing Status Sold
Purchase Type For Sale
Square Footage 1,742 sqft
Price per Sqft $215
Subdivision Kittredge Crossings 12Th Add
MLS Listing ID 6326555
Sold Date 04/14/23
Bedrooms 3
Full Baths 1
Half Baths 1
Three Quarter Bath 1
HOA Fees $30/mo
Year Built 2018
Annual Tax Amount $4,176
Tax Year 2022
Contingent None
Lot Size 3,484 Sqft
Acres 0.08
Lot Dimensions 73x48
Property Description
Built in 2018, this home shows like new construction! Designer upgrades including lighting, added backsplash, custom patio and floor to ceiling fireplace buildout. Spacious 2 car garage with mechanical room access freshly painted! Close proximity to the Albertville Outlet Mall, restaurants, parks and just 35 minutes from downtown Minneapolis. Enjoy backyard sunsets with a guarantee of no neighbors behind your new home due to protected wetlands. Ample closet space in the primary bedroom and laundry conveniently located on the second floor complete with cabinetry and sink.
Location
State MN
County Wright
Zoning Residential-Single Family
Rooms
Basement None
Dining Room Breakfast Bar, Breakfast Area, Eat In Kitchen, Informal Dining Room, Kitchen/Dining Room, Living/Dining Room
Interior
Heating Forced Air, Fireplace(s)
Cooling Central Air
Fireplaces Number 1
Fireplaces Type Gas, Living Room
Fireplace Yes
Appliance Air-To-Air Exchanger, Dishwasher, Disposal, Dryer, Electric Water Heater, Exhaust Fan, Microwave, Range, Refrigerator, Stainless Steel Appliances, Washer
Exterior
Parking Features Attached Garage, Asphalt, Guest Parking, Insulated Garage
Garage Spaces 2.0
Fence None
Pool None
Waterfront Description Pond
Roof Type Age 8 Years or Less,Asphalt,Pitched
Building
Lot Description Tree Coverage - Light
Story Two
Foundation 742
Sewer City Sewer/Connected
Water City Water/Connected
Level or Stories Two
Structure Type Brick/Stone,Vinyl Siding
New Construction false
Schools
School District Elk River
Others
HOA Fee Include Other
Read Less
Want to know what your home might be worth? Contact us for a FREE valuation!

Our team is ready to help you sell your home for the highest possible price ASAP






