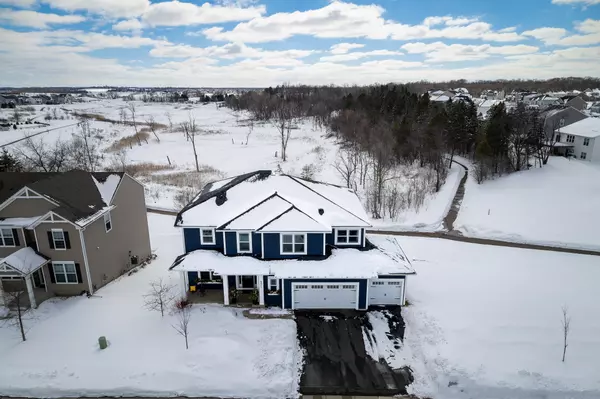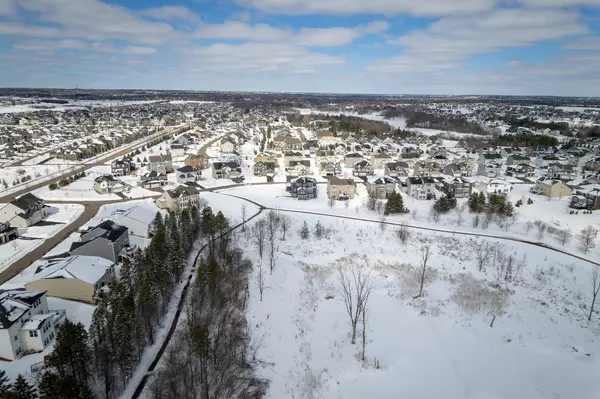$775,000
$774,900
For more information regarding the value of a property, please contact us for a free consultation.
9311 Summerlin RD Woodbury, MN 55129
6 Beds
4 Baths
4,550 SqFt
Key Details
Sold Price $775,000
Property Type Single Family Home
Sub Type Single Family Residence
Listing Status Sold
Purchase Type For Sale
Square Footage 4,550 sqft
Price per Sqft $170
Subdivision Southridge
MLS Listing ID 6338641
Sold Date 04/14/23
Bedrooms 6
Full Baths 2
Half Baths 1
Three Quarter Bath 1
HOA Fees $67/qua
Year Built 2017
Annual Tax Amount $7,472
Tax Year 2023
Contingent None
Lot Size 0.330 Acres
Acres 0.33
Lot Dimensions 200x120x112x166
Property Description
This spectacular home is situated on the BEST lot in the development, with large side yard & incredible wetland views. You will notice right away the meticulous care the sellers have shown over the past few years the minute you step inside. The large ML great room has 4 foot extension, upgraded carpet/pad & gas hookup for FP. Your spacious kitchen is sure to be a fave spot w/beautiful quartz counters, lg center island, walkin pantry & Homework nook. The sunroom is the perfect spot to unwind & enjoy the sweeping views. Your mudroom is upgraded w/custom 5 person lockers. The upper level boasts four bedrooms, custom cabinetry in the laundry room & amazing loft/family room w/built in speaker system. Each bedroom in the home features a custom California Closet system! The finished walkout LL includes 9ft ceilings, 2 add'l bedrooms, amusement rm w/wetbar rough-in & gorgeous 3/4 bath w/inflr heat. See supplements for a full list of the amazing Upgrades! Shared community pool too!
Location
State MN
County Washington
Zoning Residential-Single Family
Rooms
Basement Daylight/Lookout Windows, 8 ft+ Pour, Finished, Full, Concrete, Storage Space, Sump Pump, Walkout
Dining Room Breakfast Area, Eat In Kitchen, Informal Dining Room, Kitchen/Dining Room, Living/Dining Room
Interior
Heating Baseboard, Forced Air, Radiant Floor
Cooling Central Air
Fireplace No
Appliance Air-To-Air Exchanger, Cooktop, Dishwasher, Disposal, Dryer, Exhaust Fan, Freezer, Humidifier, Gas Water Heater, Water Filtration System, Water Osmosis System, Microwave, Refrigerator, Stainless Steel Appliances, Tankless Water Heater, Wall Oven, Washer, Water Softener Owned
Exterior
Parking Features Attached Garage, Asphalt, Garage Door Opener, Insulated Garage
Garage Spaces 3.0
Fence None
Pool Below Ground, Outdoor Pool, Shared
Roof Type Age 8 Years or Less
Building
Lot Description Corner Lot, Tree Coverage - Light
Story Two
Foundation 1258
Sewer City Sewer/Connected
Water City Water/Connected
Level or Stories Two
Structure Type Brick/Stone,Vinyl Siding
New Construction false
Schools
School District South Washington County
Others
HOA Fee Include Professional Mgmt,Trash,Shared Amenities
Restrictions Architecture Committee,Mandatory Owners Assoc,Other Covenants
Read Less
Want to know what your home might be worth? Contact us for a FREE valuation!

Our team is ready to help you sell your home for the highest possible price ASAP





