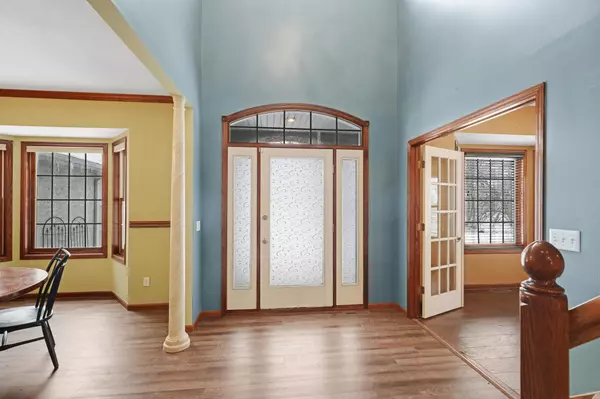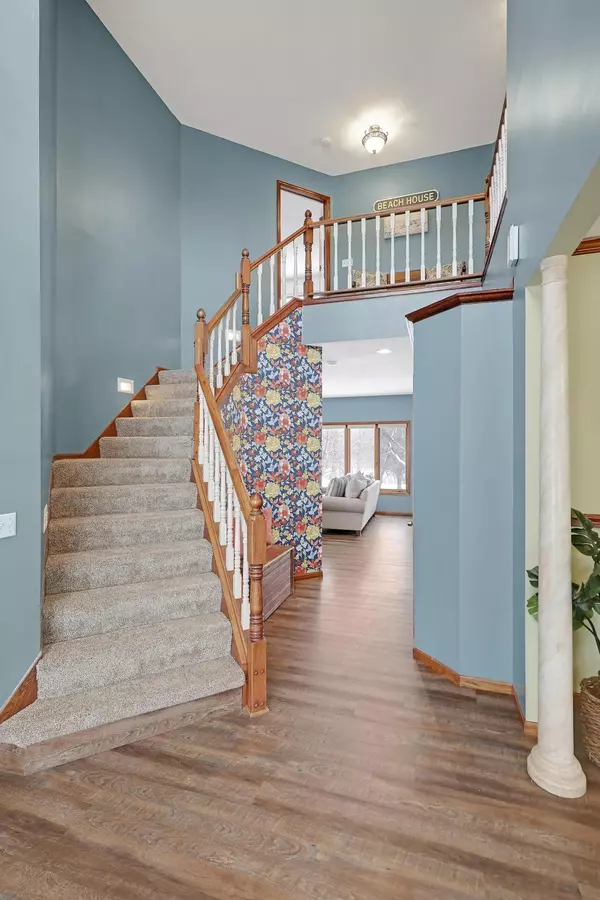$655,000
$655,000
For more information regarding the value of a property, please contact us for a free consultation.
4044 114th LN NE Blaine, MN 55449
4 Beds
4 Baths
3,708 SqFt
Key Details
Sold Price $655,000
Property Type Single Family Home
Sub Type Single Family Residence
Listing Status Sold
Purchase Type For Sale
Square Footage 3,708 sqft
Price per Sqft $176
Subdivision North Oaks Ponds East
MLS Listing ID 6324414
Sold Date 04/12/23
Bedrooms 4
Full Baths 2
Half Baths 1
Three Quarter Bath 1
Year Built 1994
Annual Tax Amount $5,615
Tax Year 2022
Contingent None
Lot Size 3.290 Acres
Acres 3.29
Lot Dimensions irregular
Property Description
Country views in the middle of the city! Custom-built home, strategically designed to ensure private views of woods and ponds from almost every window. Soaring 2 story entry and grand staircase lead to the open kitchen layout with two islands with porcelain countertops and a family room lined with windows. Deck located just off the kitchen, an ideal location for grilling and entertaining guests. Huge lower level family room with a cozy gas fireplace and walkout patio. Primary suite includes a walk-in closet and a sprawling primary bath. Put your own custom finishes on the under construction lower level shower or update the primary bathroom. Over 3 acres of nature and wildlife year round! Acreage includes a chicken coop or convert it into a garden shed. So many expensive updates already completed for you - roof, siding, appliances and more – see attached supplement for all the details. Fabulous location on a quiet lane but still has quick easy access to I35W.
Location
State MN
County Anoka
Zoning Residential-Single Family
Rooms
Basement Egress Window(s), Finished, Full, Walkout
Dining Room Kitchen/Dining Room
Interior
Heating Forced Air
Cooling Central Air
Fireplaces Number 2
Fireplace Yes
Appliance Dishwasher, Microwave, Range, Refrigerator, Water Softener Owned
Exterior
Parking Features Attached Garage
Garage Spaces 3.0
Fence None
Pool None
Roof Type Age 8 Years or Less
Building
Lot Description Irregular Lot
Story Two
Foundation 1506
Sewer Private Sewer, Septic System Compliant - Yes
Water Drilled, Well
Level or Stories Two
Structure Type Vinyl Siding
New Construction false
Schools
School District Spring Lake Park
Read Less
Want to know what your home might be worth? Contact us for a FREE valuation!

Our team is ready to help you sell your home for the highest possible price ASAP






