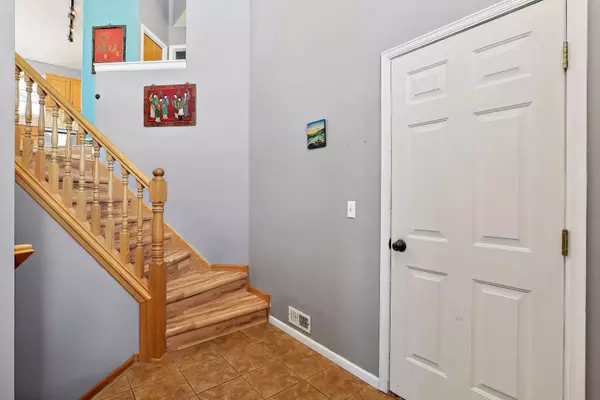$390,000
$374,900
4.0%For more information regarding the value of a property, please contact us for a free consultation.
2700 Mcnair DR N Robbinsdale, MN 55422
3 Beds
2 Baths
2,025 SqFt
Key Details
Sold Price $390,000
Property Type Single Family Home
Sub Type Single Family Residence
Listing Status Sold
Purchase Type For Sale
Square Footage 2,025 sqft
Price per Sqft $192
Subdivision Mcnair Manor 2Nd Unit Robbinsdale
MLS Listing ID 6335004
Sold Date 04/17/23
Bedrooms 3
Full Baths 2
Year Built 1999
Annual Tax Amount $4,554
Tax Year 2022
Contingent None
Lot Size 6,534 Sqft
Acres 0.15
Lot Dimensions 62x135x39x137
Property Description
Beautiful split level home near Theo Wirth Parkway in Robbinsdale. The upper level includes a sunny living room, open kitchen with stainless appliances and a center island with wine refrigerator, and the patio door leads to a large deck perfect for entertaining. Two bedrooms on the upper level with good closet space and a Jack & Jill full bath to the primary bedroom. The finished lower level has a large family room set up to enjoy movie night (media equipment will stay with the house), a laundry room and utility room with built-in cabinetry, a third bedroom, and a full bath with jetted tub and separate shower. Two car attached garage includes a garage door opener and shelving for more storage space. The home also has a water softener (owned), radon mitigation system, and an architectural shingle roof. The spacious yard is situated on a corner lot. Must see to appreciate. Enjoy nearby Theo Wirth Parkway or Victory Memorial Drive, shopping at HyVee, and dining in downtown Robbinsdale.
Location
State MN
County Hennepin
Zoning Residential-Multi-Family
Rooms
Basement Drain Tiled, Egress Window(s), Finished, Full
Dining Room Kitchen/Dining Room
Interior
Heating Forced Air
Cooling Central Air
Fireplace No
Appliance Dishwasher, Disposal, Dryer, Gas Water Heater, Microwave, Range, Refrigerator, Water Softener Owned, Wine Cooler
Exterior
Parking Features Attached Garage, Asphalt, Garage Door Opener
Garage Spaces 2.0
Fence None
Pool None
Roof Type Architecural Shingle,Asphalt,Pitched
Building
Lot Description Corner Lot, Tree Coverage - Light
Story Split Entry (Bi-Level)
Foundation 1072
Sewer City Sewer/Connected
Water City Water/Connected
Level or Stories Split Entry (Bi-Level)
Structure Type Brick Veneer,Metal Siding,Vinyl Siding
New Construction false
Schools
School District Robbinsdale
Read Less
Want to know what your home might be worth? Contact us for a FREE valuation!

Our team is ready to help you sell your home for the highest possible price ASAP





