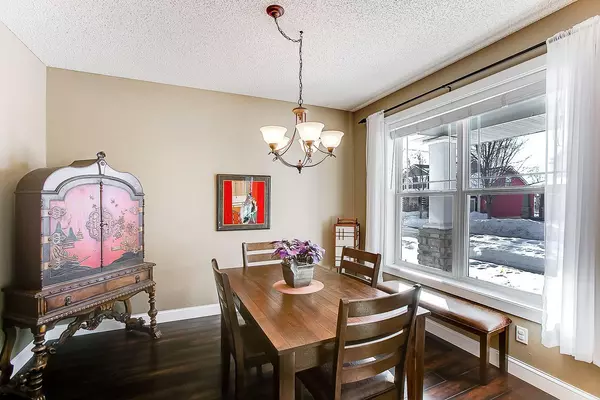$440,000
$440,000
For more information regarding the value of a property, please contact us for a free consultation.
11254 68th ST NE Albertville, MN 55301
4 Beds
4 Baths
3,076 SqFt
Key Details
Sold Price $440,000
Property Type Single Family Home
Sub Type Single Family Residence
Listing Status Sold
Purchase Type For Sale
Square Footage 3,076 sqft
Price per Sqft $143
Subdivision Towne Lakes 5Th Add
MLS Listing ID 6327838
Sold Date 04/14/23
Bedrooms 4
Full Baths 2
Half Baths 2
HOA Fees $86/qua
Year Built 2005
Annual Tax Amount $4,686
Tax Year 2022
Contingent None
Lot Size 9,147 Sqft
Acres 0.21
Lot Dimensions 63x131x71x134
Property Description
Gorgeous home in the Towne Lakes neighborhood only available due to relocation! Main floor with open floor plan, lots of windows, natural sunlight, and hardwood floors. Home has 4 Bedrooms on one level including a spacious, private owners suite with walk-in closet. Large Kitchen with stainless steel appliances and granite counters. Main Floor Laundry with New Washer & Dryer. You will love the finished basement with TV area and another room for crafts/exercise room/flex/storage. Lovely, Well-maintained backyard with large deck, paver patio, and firepit. New sprinkler system and electric fence for dogs. An amazing home, in a great Community, with clubhouse, pool, playgrounds, and dog park. Rogers Schools
Location
State MN
County Wright
Zoning Residential-Single Family
Rooms
Basement Daylight/Lookout Windows, Drain Tiled, Egress Window(s), Finished, Full, Concrete
Dining Room Breakfast Area, Eat In Kitchen, Separate/Formal Dining Room
Interior
Heating Forced Air
Cooling Central Air
Fireplaces Number 1
Fireplaces Type Gas
Fireplace Yes
Appliance Dishwasher, Disposal, Dryer, Microwave, Range, Refrigerator, Washer, Water Softener Owned
Exterior
Parking Features Tuckunder Garage
Garage Spaces 2.0
Fence Electric, Invisible
Pool Shared
Roof Type Age Over 8 Years,Asphalt
Building
Lot Description Tree Coverage - Medium
Story Two
Foundation 1064
Sewer City Sewer/Connected
Water City Water/Connected
Level or Stories Two
Structure Type Brick/Stone,Metal Siding,Vinyl Siding
New Construction false
Schools
School District Elk River
Others
HOA Fee Include Other,Professional Mgmt,Trash,Shared Amenities
Read Less
Want to know what your home might be worth? Contact us for a FREE valuation!

Our team is ready to help you sell your home for the highest possible price ASAP





