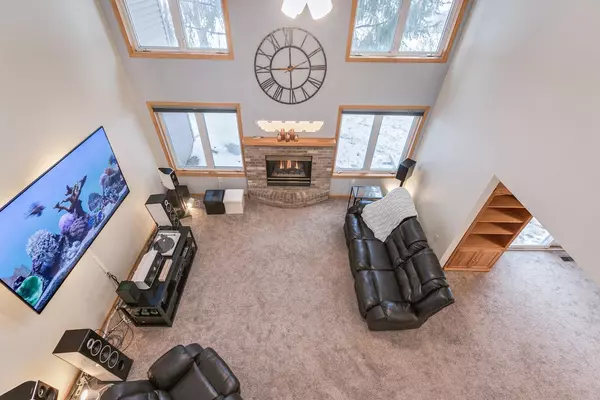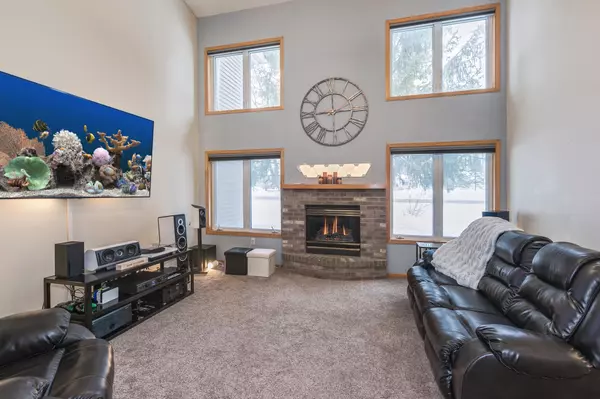$287,000
$285,000
0.7%For more information regarding the value of a property, please contact us for a free consultation.
7122 Ivy Ridge LN Lino Lakes, MN 55014
2 Beds
3 Baths
1,693 SqFt
Key Details
Sold Price $287,000
Property Type Townhouse
Sub Type Townhouse Side x Side
Listing Status Sold
Purchase Type For Sale
Square Footage 1,693 sqft
Price per Sqft $169
Subdivision Wenzel Farms 5Th Add
MLS Listing ID 6328468
Sold Date 04/21/23
Bedrooms 2
Full Baths 1
Half Baths 1
Three Quarter Bath 1
HOA Fees $210/mo
Year Built 1995
Annual Tax Amount $2,880
Tax Year 2022
Contingent None
Lot Size 3,049 Sqft
Acres 0.07
Lot Dimensions Zero lot line
Property Description
Are you ready for a change from the usual two story townhome floor plan? This lovely townhome features 2 bedrooms and three bathrooms w a spacious main floor full of natural light. The foyer has new LVP flooring with an open staircase and large closet. The two-story great room is a show stopper featuring a gas fireplace and a wall of windows with Hunter Douglas blinds (motorized on the top windows). The large eat-in kitchen has stainless steel appliances (brand new stove and microwave), new LVP flooring, lots of storage and counterspace. The spacious dining room leads to the backyard patio and would also make a great home office. The upper level has a primary suite with French doors and a ¾ and walk-in closet. In addition, you will find a second bedroom with a large walk-in closet and a full hall bathroom. Worry less about big expenses with the updated HVAC and water heater w/ a 6 yr transferrable warranty. Close to the RIce Creek Chain of Lakes Park Reserve and trails.
Location
State MN
County Anoka
Zoning Residential-Single Family
Rooms
Basement Crawl Space, Drain Tiled, Sump Pump
Dining Room Eat In Kitchen, Separate/Formal Dining Room
Interior
Heating Forced Air, Fireplace(s)
Cooling Central Air
Fireplaces Number 1
Fireplaces Type Family Room, Gas
Fireplace Yes
Appliance Dishwasher, Microwave, Range, Refrigerator, Stainless Steel Appliances, Water Softener Owned
Exterior
Garage Attached Garage, Asphalt
Garage Spaces 2.0
Fence None
Roof Type Asphalt
Building
Story Two
Foundation 1047
Sewer City Sewer/Connected
Water City Water/Connected
Level or Stories Two
Structure Type Brick/Stone,Stucco
New Construction false
Schools
School District Centennial
Others
HOA Fee Include Maintenance Structure,Hazard Insurance,Lawn Care,Maintenance Grounds,Trash,Snow Removal
Restrictions Mandatory Owners Assoc,Pets - Cats Allowed,Pets - Number Limit,Rental Restrictions May Apply
Read Less
Want to know what your home might be worth? Contact us for a FREE valuation!

Our team is ready to help you sell your home for the highest possible price ASAP






