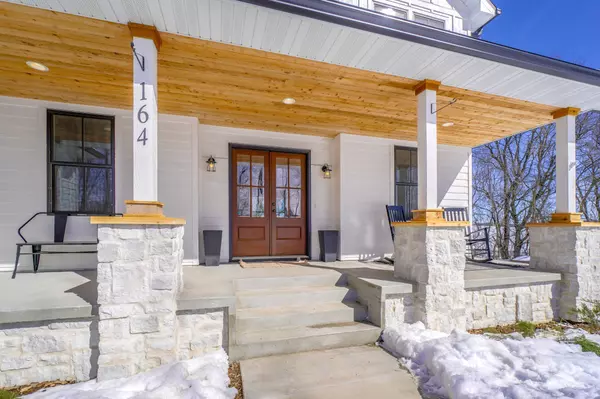$761,000
$719,900
5.7%For more information regarding the value of a property, please contact us for a free consultation.
164 Heritage TRL Houlton, WI 54082
4 Beds
3 Baths
2,746 SqFt
Key Details
Sold Price $761,000
Property Type Single Family Home
Sub Type Single Family Residence
Listing Status Sold
Purchase Type For Sale
Square Footage 2,746 sqft
Price per Sqft $277
Subdivision County Plat/Settlers Glen
MLS Listing ID 6337688
Sold Date 04/28/23
Bedrooms 4
Full Baths 2
Half Baths 1
HOA Fees $22/ann
Year Built 2019
Annual Tax Amount $8,411
Tax Year 2023
Contingent None
Lot Size 3.000 Acres
Acres 3.0
Lot Dimensions 549x446x537
Property Description
Why settle for a basic house or endure the wait to build when you can have it all now?! Nestled on a private 3-acre lot in a desirable location this stunning custom-built home is the perfect package. Impressive entry with shiplap detail, custom iron railing & stunning wide plank White Oak floors. The large open kitchen boasts beautiful custom cabinetry, Stainless Steel appliances, Quartz island, walk-in pantry w/butcher block countertops. Spacious mudroom with convenient built-ins. Stylish yet timeless design & finishes throughout. Lovely gas fireplace w/custom mantle, great lighting, main floor office. Upstairs you will find 4 comfortable bedrooms w/walk-in closets & laundry room. The primary bath is a showstopper with a slipper tub & huge fully tiled shower with 2 shower heads & glass doors. Oversized Marvin windows provide fantastic natural light & beautiful views. LP smart siding, maintenance-free deck, oversized & heated 3-car garage. The perfect property in a great community!
Location
State WI
County St. Croix
Zoning Residential-Single Family
Rooms
Basement Daylight/Lookout Windows, Drain Tiled, Full, Concrete, Sump Pump, Unfinished
Dining Room Eat In Kitchen, Kitchen/Dining Room
Interior
Heating Forced Air
Cooling Central Air
Fireplaces Number 1
Fireplaces Type Gas, Living Room
Fireplace Yes
Appliance Air-To-Air Exchanger, Dishwasher, Disposal, Dryer, Exhaust Fan, Gas Water Heater, Water Filtration System, Iron Filter, Microwave, Range, Refrigerator, Stainless Steel Appliances, Washer
Exterior
Parking Features Attached Garage, Asphalt, Floor Drain, Garage Door Opener, Heated Garage, Insulated Garage
Garage Spaces 3.0
Roof Type Age 8 Years or Less,Asphalt,Pitched
Building
Lot Description Tree Coverage - Light
Story Two
Foundation 1301
Sewer Private Sewer, Tank with Drainage Field
Water Drilled, Well
Level or Stories Two
Structure Type Fiber Cement
New Construction false
Schools
School District Hudson
Others
HOA Fee Include Other,Shared Amenities
Read Less
Want to know what your home might be worth? Contact us for a FREE valuation!

Our team is ready to help you sell your home for the highest possible price ASAP





