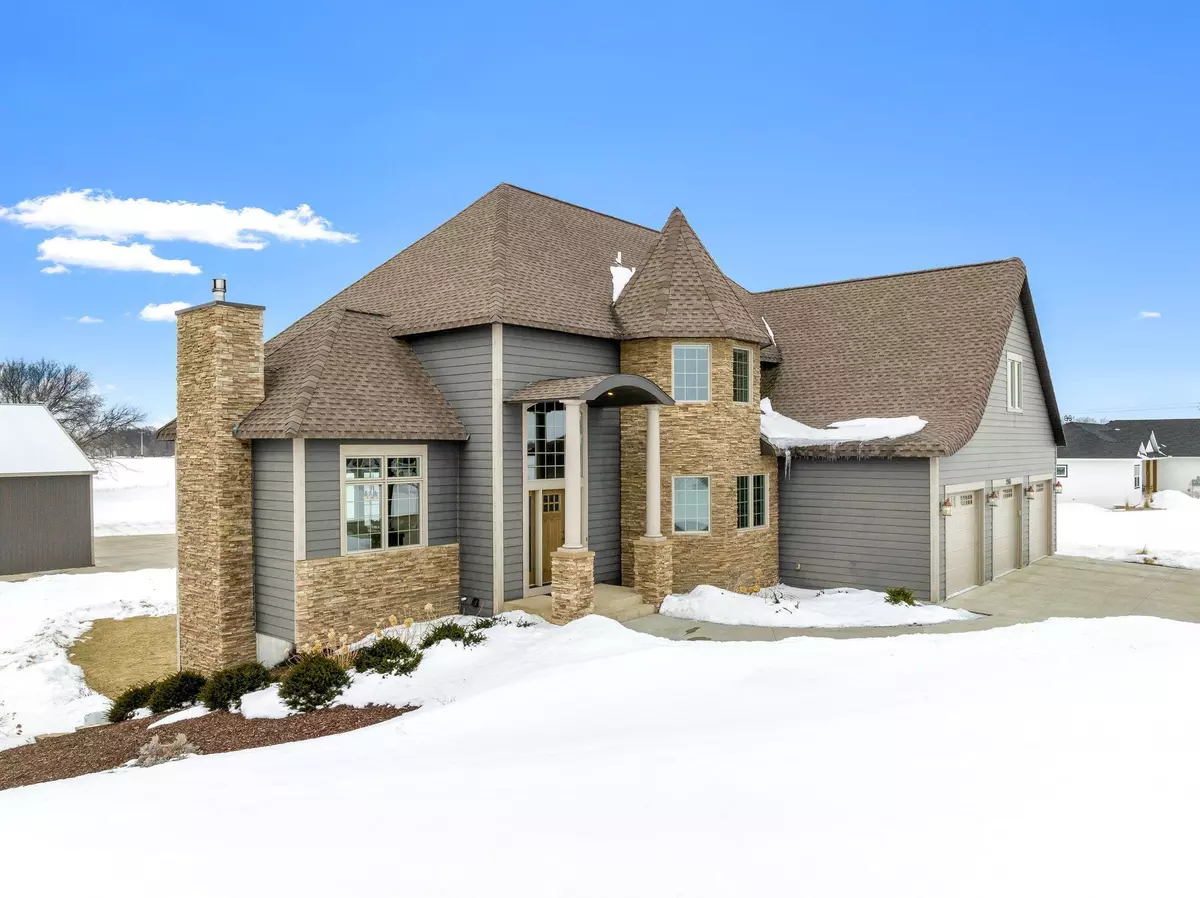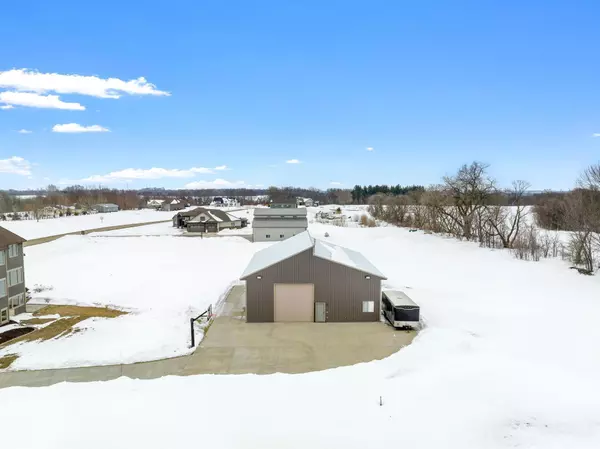$775,000
$799,900
3.1%For more information regarding the value of a property, please contact us for a free consultation.
29415 211th LN Faxon Twp, MN 56044
4 Beds
3 Baths
3,009 SqFt
Key Details
Sold Price $775,000
Property Type Single Family Home
Sub Type Single Family Residence
Listing Status Sold
Purchase Type For Sale
Square Footage 3,009 sqft
Price per Sqft $257
MLS Listing ID 6338280
Sold Date 04/28/23
Bedrooms 4
Full Baths 2
Half Baths 1
Year Built 2012
Annual Tax Amount $7,092
Tax Year 2022
Contingent None
Lot Size 2.570 Acres
Acres 2.57
Lot Dimensions 286x387
Property Description
Exceptional custom built home on quiet acreage complete with 48x64 x 16 sidewalls, heated shop with 40' x 16' high hanger door, heated and cooled office and half bath located in shop. 3 car attached garage has heated and epoxied floors. The home is stunning example of crafstmanship and planning. Main floor has Soaring entryway and vaulted living room with gas(propane) fireplace., sweepes into formal dining space and flowing into gorgeous kitchen with chef quality Electrolux appliances, granite counters and plenty of prep space, main floor family room creates a warm gathering space. Main floor office with built ins, powder room with Onyx sink, huge mudroom finishes out the main floor. Upstairs you will find 3 large bedrooms with ample closet space and ceiling fans, upper level laundry and sink. Primary is a true retreat! Sitting area, separate tub and 60" shower , dual vanities, large walk in closet See Supplement for more!
Location
State MN
County Sibley
Zoning Residential-Single Family
Rooms
Basement Drain Tiled, Drainage System, Full, Concrete, Unfinished, Walkout
Dining Room Breakfast Bar, Eat In Kitchen, Separate/Formal Dining Room
Interior
Heating Forced Air, Fireplace(s), Geothermal, Hot Water, Radiant Floor, Other
Cooling Central Air
Fireplaces Number 1
Fireplaces Type Gas
Fireplace Yes
Appliance Air-To-Air Exchanger, Central Vacuum, Cooktop, Dishwasher, Double Oven, Dryer, Electric Water Heater, Exhaust Fan, Fuel Tank - Owned, Water Filtration System, Water Osmosis System, Microwave, Refrigerator, Stainless Steel Appliances, Wall Oven, Washer, Water Softener Owned
Exterior
Parking Features Attached Garage, Detached, Concrete, Floor Drain, Garage Door Opener, Heated Garage, RV Access/Parking
Garage Spaces 3.0
Pool None
Roof Type Age Over 8 Years,Architecural Shingle,Asphalt
Building
Lot Description Tree Coverage - Light, Underground Utilities
Story Two
Foundation 1525
Sewer Mound Septic, Private Sewer, Septic System Compliant - Yes
Water Private, Well
Level or Stories Two
Structure Type Brick Veneer,Engineered Wood
New Construction false
Schools
School District Belle Plaine
Read Less
Want to know what your home might be worth? Contact us for a FREE valuation!

Our team is ready to help you sell your home for the highest possible price ASAP





