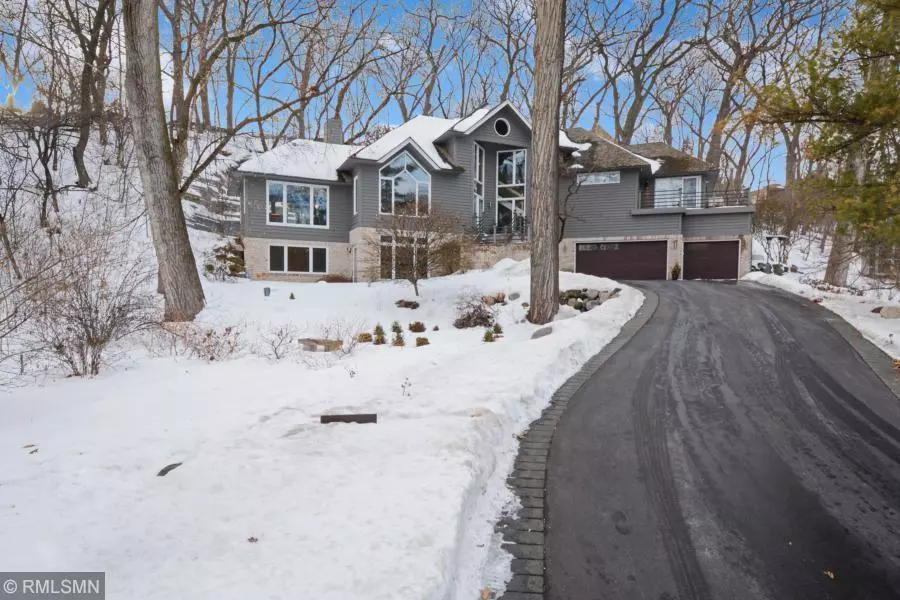$885,000
$985,000
10.2%For more information regarding the value of a property, please contact us for a free consultation.
4530 Strawberry LN Golden Valley, MN 55416
4 Beds
4 Baths
4,027 SqFt
Key Details
Sold Price $885,000
Property Type Single Family Home
Sub Type Single Family Residence
Listing Status Sold
Purchase Type For Sale
Square Footage 4,027 sqft
Price per Sqft $219
Subdivision Fredsalls Add
MLS Listing ID 6198349
Sold Date 05/04/23
Bedrooms 4
Full Baths 2
Half Baths 1
Three Quarter Bath 1
Year Built 1990
Annual Tax Amount $10,730
Tax Year 2022
Contingent None
Lot Size 0.640 Acres
Acres 0.64
Lot Dimensions Irregular
Property Description
As you turn on to Strawberry Lane you will immediately feel the presence of 4530! Immediately breathtaking, with commanding views, this home will continuously please you! A stellar floor plan designed with natural light, functionality, and plenty of Sizzle! Soft contemporary with soaring ceilings and geometric windows, yet cozy and comfy with a 2-sided fireplace. You won't feel abandoned in this kitchen as it is sits open and central to the public rooms. Formal Dining area and large kitchen table area. Large Living room and vaulted family room off to the side. Owners' bedroom suite has its own balcony overlooking the large side yard. Updates to kitchen, flooring and more! Lower level has a super rec room and bedroom # 4. 3-car garage with a full wall of cabinets. Don't miss the side yard that will surprise you and intrigue you at the same time. Come up with your own plans -terraced gardens with walking paths? Guest house with driveway access? Versatile! Come visit 4530 Strawberry Lane!
Location
State MN
County Hennepin
Zoning Residential-Single Family
Rooms
Basement Drain Tiled, Full, Walkout
Dining Room Eat In Kitchen, Separate/Formal Dining Room
Interior
Heating Forced Air
Cooling Central Air
Fireplaces Number 1
Fireplaces Type Gas, Living Room
Fireplace Yes
Appliance Cooktop, Dishwasher, Exhaust Fan, Humidifier, Microwave, Refrigerator, Wall Oven
Exterior
Parking Features Attached Garage, Asphalt, Garage Door Opener, Insulated Garage
Garage Spaces 3.0
Building
Story Two
Foundation 2128
Sewer City Sewer/Connected
Water City Water/Connected
Level or Stories Two
Structure Type Brick/Stone,Wood Siding
New Construction false
Schools
School District Hopkins
Read Less
Want to know what your home might be worth? Contact us for a FREE valuation!

Our team is ready to help you sell your home for the highest possible price ASAP





