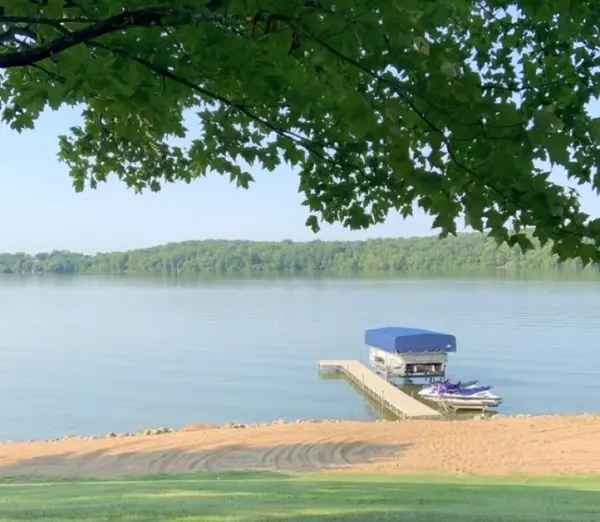$460,000
$440,000
4.5%For more information regarding the value of a property, please contact us for a free consultation.
11383 N Alcott DR Birchdale Twp, MN 56378
3 Beds
3 Baths
2,120 SqFt
Key Details
Sold Price $460,000
Property Type Single Family Home
Sub Type Single Family Residence
Listing Status Sold
Purchase Type For Sale
Square Footage 2,120 sqft
Price per Sqft $216
Subdivision Middendorfs Sub
MLS Listing ID 6355724
Sold Date 05/05/23
Bedrooms 3
Full Baths 1
Half Baths 1
Three Quarter Bath 1
Year Built 1982
Annual Tax Amount $3,322
Tax Year 2022
Contingent None
Lot Size 0.800 Acres
Acres 0.8
Lot Dimensions 66 x 285 x100 x 328
Property Description
Here is your chance to own a home with one of the best lakeshores and swimming beaches on Sauk Lake. This home features 3 bedrooms and 3 baths and an extra guest/ kids play room . Great sand beach and shallow lake frontage allow you to spend your days making the family memories that you have been waiting to create! You will enjoy the views and sunsets from the large westerly facing windows or when the weather allows it, from your lake facing deck.No need to travel for those summer holidays because you will have a front row seat for one of the best fireworks displays on the 4th of July in central Minnesota. The home is nicely updated with multiple recent improvements. You will enjoy a nice dinning area that will allow the large table you desire . This home is very comfortatble with newer central air and furnace. Schedule your showings today and don't miss this opportunity to become the new owner of this lake home. Listing agent is the home owner.
Location
State MN
County Todd
Zoning Residential-Single Family
Body of Water Sauk
Rooms
Basement Block, Egress Window(s), Finished, Full
Dining Room Informal Dining Room
Interior
Heating Baseboard, Forced Air
Cooling Central Air
Fireplace No
Appliance Dryer, Freezer, Fuel Tank - Rented, Microwave, Range, Refrigerator, Stainless Steel Appliances, Washer, Water Softener Rented
Exterior
Parking Features Detached, Asphalt
Garage Spaces 3.0
Fence None
Pool None
Waterfront Description Dock,Lake Front
View Lake, West
Roof Type Age Over 8 Years,Asphalt,Metal
Road Frontage No
Building
Lot Description Irregular Lot, Tree Coverage - Medium
Story One
Foundation 1120
Sewer Private Sewer, Septic System Compliant - Yes
Water Well
Level or Stories One
Structure Type Steel Siding,Wood Siding
New Construction false
Schools
School District Sauk Centre
Read Less
Want to know what your home might be worth? Contact us for a FREE valuation!

Our team is ready to help you sell your home for the highest possible price ASAP





