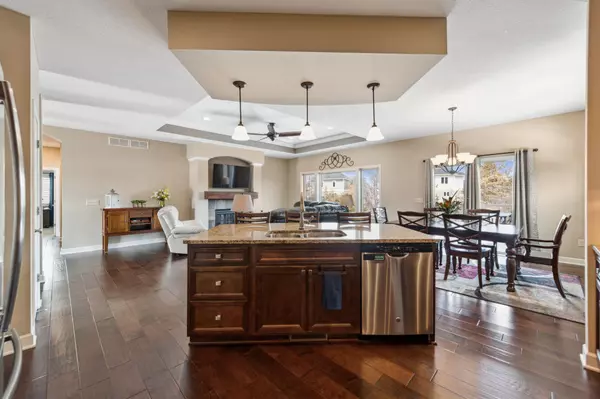$622,000
$599,900
3.7%For more information regarding the value of a property, please contact us for a free consultation.
460 Canyon BLVD Hudson, WI 54016
5 Beds
3 Baths
3,214 SqFt
Key Details
Sold Price $622,000
Property Type Single Family Home
Sub Type Single Family Residence
Listing Status Sold
Purchase Type For Sale
Square Footage 3,214 sqft
Price per Sqft $193
Subdivision Red Cedar Canyon Vly View
MLS Listing ID 6349644
Sold Date 05/10/23
Bedrooms 5
Full Baths 2
Three Quarter Bath 1
HOA Fees $27/ann
Year Built 2014
Annual Tax Amount $7,483
Tax Year 2022
Contingent None
Lot Size 0.280 Acres
Acres 0.28
Lot Dimensions 76x140x100x140
Property Description
Welcome to the beautiful home located in the Red Cedar Canyon neighborhood! This lovely rambler boasts 5BR & 3BA, making it the perfect home for a family of those who enjoy having ample space. You will immediately notice the open main level layout w/ its stunning stone countertops & gleaming hardwood floors. Private primary bedroom, complete with a walk-in closet & ensuite BA featuring a separate walk-in shower & tub. This sanctuary offers a peaceful escape from the hustle & bustle of daily life. The maintenance-free deck overlooks the trees, providing a perfect space for outdoor gatherings and relaxation. Finished lower level offers a plethora of entertainment options, including a media room, bar, 3-season porch & fitness room. Walk-out basement allows for easy access to the backyard w/ a stamped concrete patio. The exterior of the house is just as impressive, w/ a beautiful brick facade and stamped concrete sidewalk adding to the home's overall charm and curb appeal.
Location
State WI
County St. Croix
Zoning Residential-Single Family
Rooms
Basement Daylight/Lookout Windows, Drain Tiled, 8 ft+ Pour, Finished, Full, Concrete, Storage Space, Sump Pump, Walkout
Dining Room Kitchen/Dining Room
Interior
Heating Forced Air, Fireplace(s)
Cooling Central Air
Fireplaces Number 2
Fireplaces Type Family Room, Gas, Stone
Fireplace Yes
Appliance Air-To-Air Exchanger, Dishwasher, Dryer, Electric Water Heater, Freezer, Humidifier, Microwave, Range, Refrigerator, Stainless Steel Appliances, Washer, Water Softener Owned
Exterior
Parking Features Attached Garage, Asphalt, Garage Door Opener, Storage
Garage Spaces 3.0
Fence None
Pool None
Roof Type Age 8 Years or Less,Asphalt
Building
Lot Description Tree Coverage - Medium
Story One
Foundation 1707
Sewer City Sewer/Connected
Water City Water/Connected
Level or Stories One
Structure Type Brick/Stone,Fiber Cement,Vinyl Siding
New Construction false
Schools
School District Hudson
Others
HOA Fee Include Professional Mgmt,Shared Amenities
Read Less
Want to know what your home might be worth? Contact us for a FREE valuation!

Our team is ready to help you sell your home for the highest possible price ASAP





