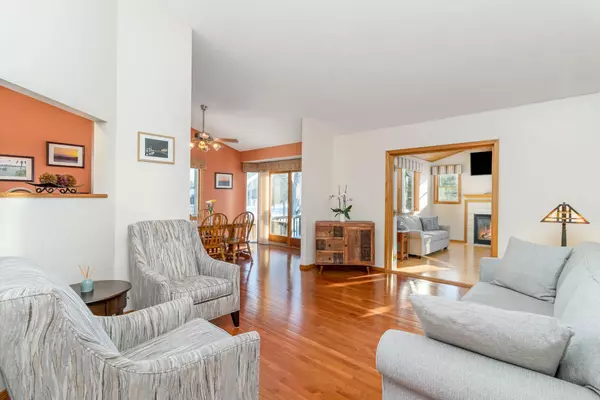$440,000
$425,000
3.5%For more information regarding the value of a property, please contact us for a free consultation.
8908 Prestwick CIR N Brooklyn Park, MN 55443
5 Beds
3 Baths
2,584 SqFt
Key Details
Sold Price $440,000
Property Type Single Family Home
Sub Type Single Family Residence
Listing Status Sold
Purchase Type For Sale
Square Footage 2,584 sqft
Price per Sqft $170
Subdivision Edinburgh Park 2Nd Add
MLS Listing ID 6333649
Sold Date 05/10/23
Bedrooms 5
Full Baths 1
Three Quarter Bath 2
Year Built 1993
Annual Tax Amount $4,350
Tax Year 2022
Contingent None
Lot Size 9,583 Sqft
Acres 0.22
Lot Dimensions irregular
Property Description
Just what you are looking for! Large 4 level split home with 5 bedrooms and 3 baths. Two beautiful thermostat controlled gas FP. 4 season porch and deck overlooking manicured yard and gardens. The kitchen has quartz countertops and also has updated windows, appliances, mechanicals/air cond, and roof. Lowest level boasts a BR that can be used as office/flex room and also a workshop complete with bench, vise, storage and solid built-in wood shelving. The 3 car garage is spacious and has a pull down ladder to storage in the attic. The driveway is 3 car wide and has been redone with cement. Furnace/air 2018 (furnace has a 10 year transferable warranty) ~ hot h2o heater 2021 ~ W/D 2018. This home has only had one owner and the care taken is second to none. Quick close preferred. Don't miss this opportunity ~ you won't be disappointed!!
Location
State MN
County Hennepin
Zoning Residential-Single Family
Rooms
Basement Daylight/Lookout Windows, Egress Window(s), Finished, Full, Storage Space
Dining Room Breakfast Bar, Living/Dining Room
Interior
Heating Forced Air, Fireplace(s)
Cooling Central Air
Fireplaces Number 2
Fireplaces Type Family Room, Gas, Other
Fireplace Yes
Appliance Dishwasher, Dryer, Freezer, Humidifier, Microwave, Range, Refrigerator, Stainless Steel Appliances, Washer, Water Softener Owned
Exterior
Parking Features Attached Garage, Concrete
Garage Spaces 3.0
Fence Chain Link
Roof Type Age 8 Years or Less
Building
Lot Description Tree Coverage - Medium
Story Four or More Level Split
Foundation 1298
Sewer City Sewer/Connected
Water City Water/Connected
Level or Stories Four or More Level Split
Structure Type Brick/Stone,Cedar
New Construction false
Schools
School District Osseo
Read Less
Want to know what your home might be worth? Contact us for a FREE valuation!

Our team is ready to help you sell your home for the highest possible price ASAP






