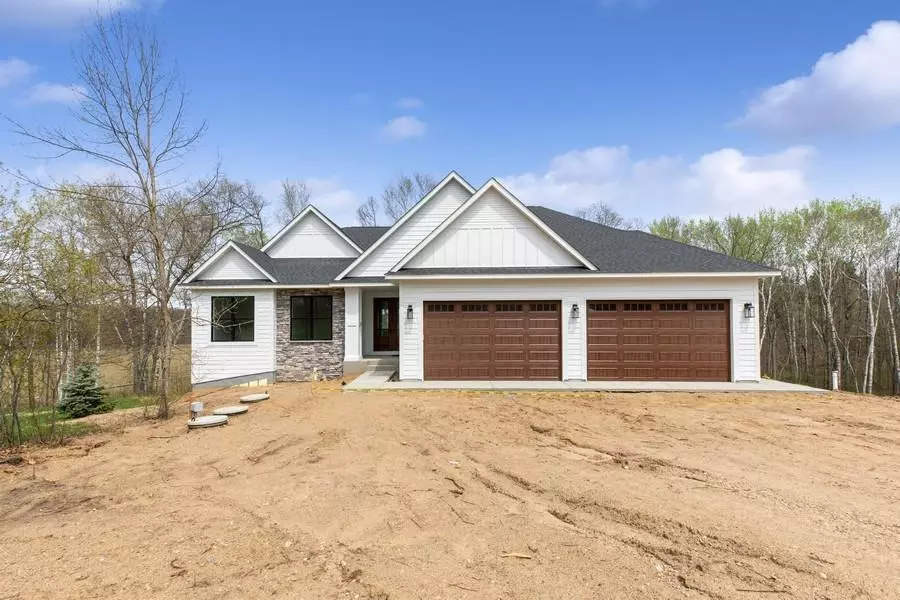$927,963
$889,404
4.3%For more information regarding the value of a property, please contact us for a free consultation.
3677 Padre CT Nisswa, MN 56468
4 Beds
3 Baths
3,929 SqFt
Key Details
Sold Price $927,963
Property Type Single Family Home
Sub Type Single Family Residence
Listing Status Sold
Purchase Type For Sale
Square Footage 3,929 sqft
Price per Sqft $236
Subdivision Fawn Ridge
MLS Listing ID 6319724
Sold Date 05/12/23
Bedrooms 4
Full Baths 2
Three Quarter Bath 1
HOA Fees $63/ann
Year Built 2023
Annual Tax Amount $484
Tax Year 2022
Contingent None
Lot Size 0.520 Acres
Acres 0.52
Lot Dimensions 41x177x225x214
Property Description
Welcome to Fawn Ridge development with access to 220 acres of Fawn, Edna and Hidden Lakes!! This home has all of the bells and whistles! Complete with a 4 car garage, sport court, two laundry rooms, granite counter tops, walk-in master closet, stainless steel appliances, gas fireplace, and a large family room with a wet bar, perfect for entertaining family and friends!!! This 4 bedroom 3 bathroom home is beautiful and definitely a must see. Photos are from a similar model home and will be finished with the same quality and features. Other lots and floor plans available!
Location
State MN
County Crow Wing
Zoning Residential-Single Family
Body of Water Fawn Lake (Nisswa City)
Rooms
Basement Finished, Full, Concrete, Sump Pump, Walkout
Dining Room Kitchen/Dining Room
Interior
Heating Forced Air
Cooling Central Air
Fireplaces Number 1
Fireplaces Type Gas, Living Room
Fireplace No
Appliance Air-To-Air Exchanger, Cooktop, Dishwasher, Dryer, Exhaust Fan, Humidifier, Gas Water Heater, Microwave, Refrigerator, Wall Oven, Washer
Exterior
Parking Features Attached Garage, Asphalt, Insulated Garage
Garage Spaces 4.0
Waterfront Description Association Access,Deeded Access,Dock,Lake Front,Lake View,Shared
View Y/N Lake
View Lake
Roof Type Age 8 Years or Less,Asphalt
Road Frontage No
Building
Lot Description Tree Coverage - Medium
Story One
Foundation 1888
Sewer Shared Septic, Tank with Drainage Field
Water Submersible - 4 Inch, Drilled, Private, Well
Level or Stories One
Structure Type Brick/Stone,Engineered Wood,Metal Siding,Wood Siding
New Construction true
Schools
School District Brainerd
Others
HOA Fee Include Beach Access,Dock,Shared Amenities
Read Less
Want to know what your home might be worth? Contact us for a FREE valuation!

Our team is ready to help you sell your home for the highest possible price ASAP





