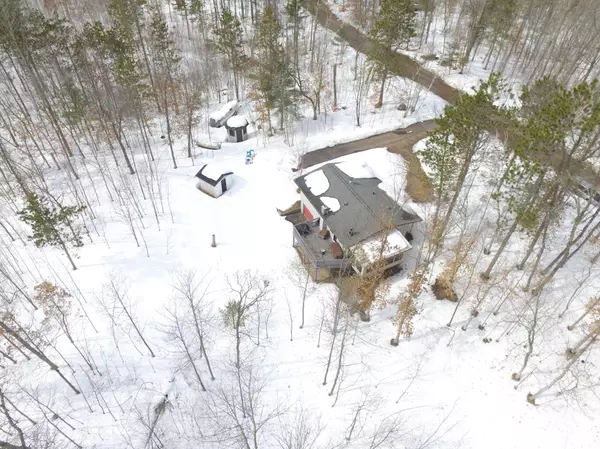$235,000
$225,000
4.4%For more information regarding the value of a property, please contact us for a free consultation.
3831 Bent Tree PASS Danbury, WI 54830
3 Beds
2 Baths
1,740 SqFt
Key Details
Sold Price $235,000
Property Type Single Family Home
Sub Type Single Family Residence
Listing Status Sold
Purchase Type For Sale
Square Footage 1,740 sqft
Price per Sqft $135
Subdivision Bent Tree Add
MLS Listing ID 6349846
Sold Date 05/12/23
Bedrooms 3
Full Baths 1
Half Baths 1
HOA Fees $103/ann
Year Built 1974
Annual Tax Amount $730
Tax Year 2022
Contingent None
Lot Size 1.500 Acres
Acres 1.5
Lot Dimensions 280x218x327x207
Property Description
Charming rambler in the heart of Voyager Village! This move in ready home sits on 1.5 acres full of wildlife with access to wooded hiking trails. Darling kitchen with butcher block peninsula and plenty of cabinet space. Cozy living room & dining area with wood burning stove. You'll love spending time on the porch or deck that features incredible views. Two bedrooms on the main floor as well as main floor laundry. Head downstairs and you'll find a spacious rec room and third bedroom. Attached 1 car garage. Property also includes a storage shed, gazebo and fire pit area. Newly replaced septic & drain field. This property would be great for an up north escape, or as a full time residence. Either way, you would be able to enjoy all of the conveniences of living in Voyager Village--access to the golf course, club house, workout facility, tennis courts, swimming pool, and multiple lakes & beaches!
Location
State WI
County Burnett
Zoning Residential-Single Family
Body of Water Birch Island Lake (600008856)
Rooms
Family Room Club House
Basement Finished, Full, Walkout
Dining Room Breakfast Bar, Breakfast Area, Informal Dining Room
Interior
Heating Baseboard, Wood Stove
Cooling None
Fireplaces Number 1
Fireplaces Type Wood Burning Stove
Fireplace Yes
Appliance Dishwasher, Dryer, Exhaust Fan, Range, Refrigerator, Washer
Exterior
Parking Features Attached Garage, Tuckunder Garage
Garage Spaces 1.0
Waterfront Description Association Access
Roof Type Asphalt,Pitched
Building
Lot Description Tree Coverage - Medium
Story One
Foundation 936
Sewer Private Sewer
Water Well
Level or Stories One
Structure Type Wood Siding
New Construction false
Schools
School District Webster
Others
HOA Fee Include Beach Access,Dock,Recreation Facility,Shared Amenities
Restrictions Mandatory Owners Assoc
Read Less
Want to know what your home might be worth? Contact us for a FREE valuation!

Our team is ready to help you sell your home for the highest possible price ASAP





