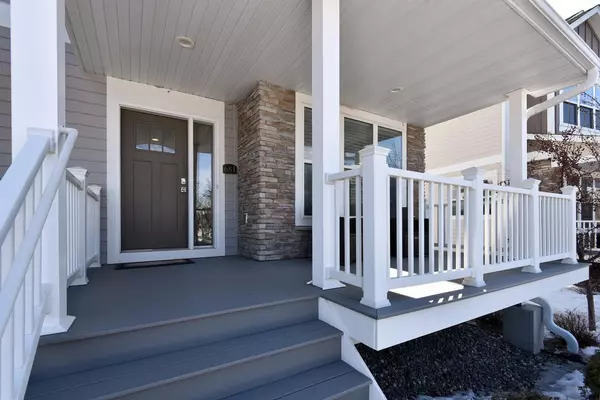$525,000
$510,000
2.9%For more information regarding the value of a property, please contact us for a free consultation.
681 Sandstone CIR Orono, MN 55356
3 Beds
4 Baths
2,138 SqFt
Key Details
Sold Price $525,000
Property Type Townhouse
Sub Type Townhouse Side x Side
Listing Status Sold
Purchase Type For Sale
Square Footage 2,138 sqft
Price per Sqft $245
Subdivision Stonebay
MLS Listing ID 6329626
Sold Date 05/16/23
Bedrooms 3
Full Baths 2
Half Baths 2
HOA Fees $413/mo
Year Built 2015
Annual Tax Amount $4,174
Tax Year 2023
Contingent None
Lot Size 1,306 Sqft
Acres 0.03
Lot Dimensions 64x21
Property Description
Rare sun-drenched end unit in sought after Orono Stonebay Community. Turnkey luxury living at its finest. During construction in 2015, the seller smartly invested in all upgraded selections. 6” baseboards throughout. Gorgeous wide plank flooring throughout the main level. Custom blinds throughout. Custom closets throughout. The kitchen offers custom cabinetry, SS appliances, including your 5-burner gas stove, walk-in pantry, and huge center island. Your open concept floor plan is perfect for entertaining a few or many of your favorite peeps. Spend your quiet evenings gazing into your flush mount fireplace while your bestie pours you both a nightcap. Retreat to your top floor primary suite for a quiet read in bed or a soothing bath in your en-suite sanctuary. Also on the second floor are two additional bedrooms, a full bath, and laundry. The garage enters the LL where your 4th bath and FR live. Maintenance free front porch and back deck too! ~ Welcome Home ~
Location
State MN
County Hennepin
Zoning Residential-Single Family
Rooms
Basement Egress Window(s), Finished, Partial
Dining Room Eat In Kitchen, Kitchen/Dining Room
Interior
Heating Forced Air
Cooling Central Air
Fireplaces Number 1
Fireplaces Type Electric, Living Room
Fireplace Yes
Appliance Dishwasher, Disposal, Dryer, Exhaust Fan, Microwave, Range, Stainless Steel Appliances, Washer
Exterior
Garage Attached Garage, Asphalt, Shared Driveway, Garage Door Opener, Guest Parking, Insulated Garage, Tuckunder Garage
Garage Spaces 2.0
Roof Type Age 8 Years or Less
Building
Story Two
Foundation 972
Sewer City Sewer/Connected
Water City Water/Connected
Level or Stories Two
Structure Type Brick/Stone,Engineered Wood
New Construction false
Schools
School District Orono
Others
HOA Fee Include Lawn Care,Other,Maintenance Grounds,Professional Mgmt,Snow Removal
Restrictions Mandatory Owners Assoc,Other,Pets - Cats Allowed,Pets - Dogs Allowed,Pets - Number Limit
Read Less
Want to know what your home might be worth? Contact us for a FREE valuation!

Our team is ready to help you sell your home for the highest possible price ASAP






