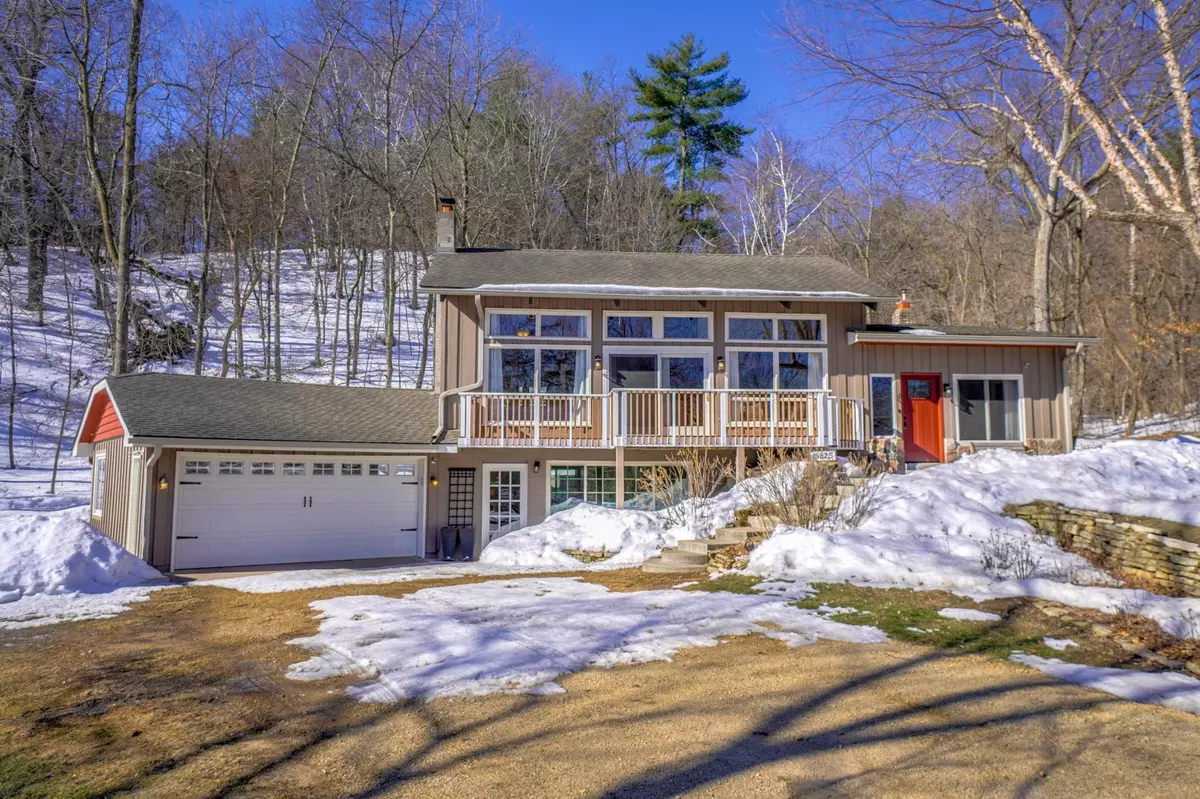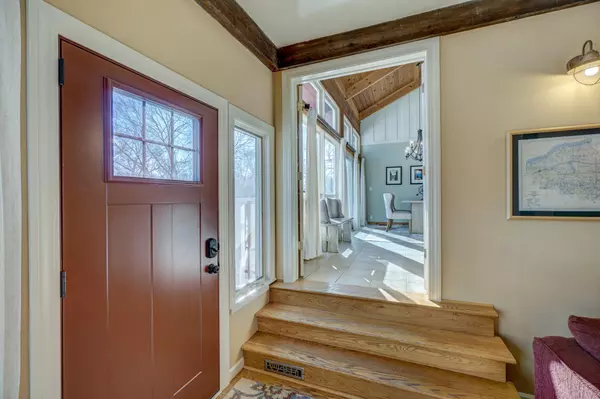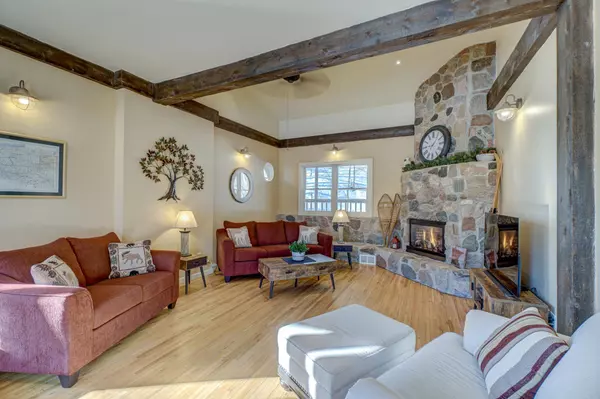$608,100
$575,000
5.8%For more information regarding the value of a property, please contact us for a free consultation.
15825 37th ST S Afton, MN 55001
3 Beds
2 Baths
2,761 SqFt
Key Details
Sold Price $608,100
Property Type Single Family Home
Sub Type Single Family Residence
Listing Status Sold
Purchase Type For Sale
Square Footage 2,761 sqft
Price per Sqft $220
Subdivision Afton
MLS Listing ID 6341409
Sold Date 05/12/23
Bedrooms 3
Full Baths 1
Three Quarter Bath 1
Year Built 1969
Annual Tax Amount $4,522
Tax Year 2022
Contingent None
Lot Size 1.030 Acres
Acres 1.03
Lot Dimensions 299x150
Property Description
Nestled against the bluffs of the St Croix Valley, this 3BD/2BA charming Afton home sits on over 1acre & just a few blocks from downtown Afton. The quaint home boasts soaring vaulted ceilings, beautiful woodwork, a stone fireplace, numerous windows w/ natural light & stunning views of the large yard & wildlife. Main floor has a primary bedroom & bathroom. Upper-level features two bedrooms & a ¾ bath. Lower-level family room has egress window to easily convert into a 4th bedroom, space for an office, play area, gym or flex room. Walk outside to enjoy the huge yard, w/ an abundance of perennials, & newly built 16x24 shed (Dec'22). Relax on the front deck while enjoying the morning sun or in minutes launch your boat at Windmill Marina or take in shops, wine bar, ice cream parlor & several restaurants in downtown Afton. See supplements for a large list of updates, too numerous to list here. Summer is around the corner, don't miss out on this unique downtown Afton property near the river.
Location
State MN
County Washington
Zoning Residential-Single Family
Rooms
Basement Block, Daylight/Lookout Windows, Egress Window(s), Finished, Full, Storage Space, Sump Pump, Walkout
Dining Room Breakfast Bar, Eat In Kitchen, Informal Dining Room, Kitchen/Dining Room
Interior
Heating Forced Air, Fireplace(s)
Cooling Central Air
Fireplaces Number 1
Fireplaces Type Gas, Living Room, Stone
Fireplace Yes
Appliance Cooktop, Dishwasher, Dryer, Iron Filter, Microwave, Range, Refrigerator, Stainless Steel Appliances, Washer, Water Softener Owned
Exterior
Parking Features Attached Garage, Detached, Gravel, Garage Door Opener, Insulated Garage
Garage Spaces 3.0
Fence None
Roof Type Age Over 8 Years
Building
Story Two
Foundation 1248
Sewer City Sewer/Connected
Water Well
Level or Stories Two
Structure Type Cedar,Wood Siding
New Construction false
Schools
School District Stillwater
Read Less
Want to know what your home might be worth? Contact us for a FREE valuation!

Our team is ready to help you sell your home for the highest possible price ASAP





