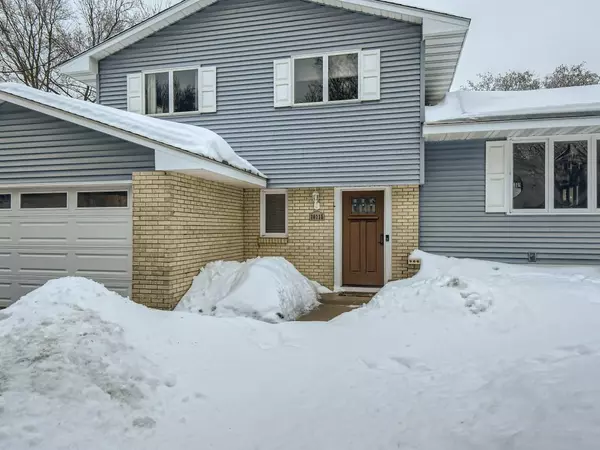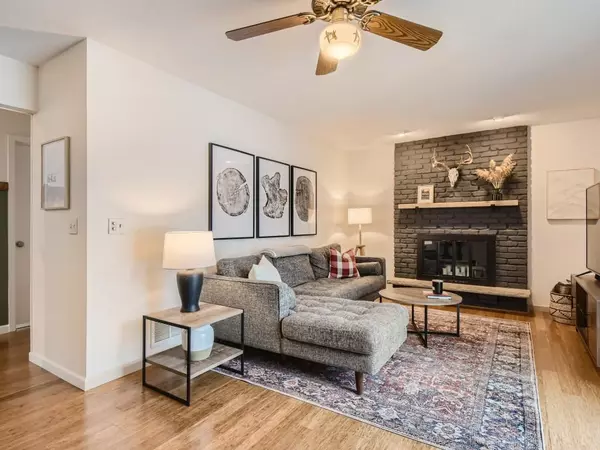$475,000
$450,000
5.6%For more information regarding the value of a property, please contact us for a free consultation.
10115 39th AVE N Plymouth, MN 55441
3 Beds
3 Baths
2,012 SqFt
Key Details
Sold Price $475,000
Property Type Single Family Home
Sub Type Single Family Residence
Listing Status Sold
Purchase Type For Sale
Square Footage 2,012 sqft
Price per Sqft $236
Subdivision Plymouth Plaza 3Rd Add
MLS Listing ID 6336223
Sold Date 05/19/23
Bedrooms 3
Full Baths 2
Half Baths 1
Year Built 1969
Annual Tax Amount $4,385
Tax Year 2022
Contingent None
Lot Size 0.290 Acres
Acres 0.29
Lot Dimensions 85x145.42x85x149.08
Property Sub-Type Single Family Residence
Property Description
Welcome home to this impeccably maintained and updated home! As you enter you will be greeted with a bright and open floor plan. The main floor offers a cozy living room with brick fireplace, beautifully updated kitchen with porcelain counters and addition of a charming coffee bar, spacious dining room overlooking backyard and the vaulted sunroom is sure to be a favorite! The upper level features a sizable primary suite with private bath and 2 spacious bedrooms with full bath. Hardwood flooring throughout the majority of home. For additional living space the lowever level offers unfinished sq ft to make your own. You will love the privacy of the lovely backyard where you'll relish summer bbq's on the patio or playing yard games. Large garage with heated workshop in back and 216 sq ft detached garage for additional parking and a storage shed! Great location where you can walk to parks and trails. Your Home Sweet Home is waiting! See supplements for a list of updates!
Location
State MN
County Hennepin
Zoning Residential-Single Family
Rooms
Basement Block, Daylight/Lookout Windows
Dining Room Informal Dining Room
Interior
Heating Forced Air
Cooling Central Air
Fireplaces Number 1
Fireplaces Type Brick, Wood Burning
Fireplace Yes
Appliance Dishwasher, Disposal, Dryer, Microwave, Range, Refrigerator, Stainless Steel Appliances, Washer
Exterior
Parking Features Attached Garage, Concrete, Garage Door Opener
Garage Spaces 2.0
Pool None
Building
Lot Description Tree Coverage - Light
Story Four or More Level Split
Foundation 1204
Sewer City Sewer/Connected
Water City Water/Connected
Level or Stories Four or More Level Split
Structure Type Brick/Stone,Vinyl Siding
New Construction false
Schools
School District Robbinsdale
Read Less
Want to know what your home might be worth? Contact us for a FREE valuation!

Our team is ready to help you sell your home for the highest possible price ASAP





