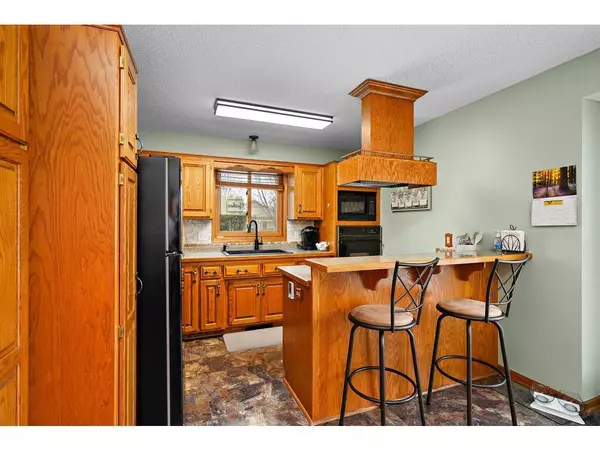$380,000
$373,900
1.6%For more information regarding the value of a property, please contact us for a free consultation.
12125 Aztec ST NW Coon Rapids, MN 55433
3 Beds
2 Baths
2,068 SqFt
Key Details
Sold Price $380,000
Property Type Single Family Home
Sub Type Single Family Residence
Listing Status Sold
Purchase Type For Sale
Square Footage 2,068 sqft
Price per Sqft $183
Subdivision Wedgewood Parc 3Rd Add
MLS Listing ID 6350639
Sold Date 05/23/23
Bedrooms 3
Full Baths 1
Three Quarter Bath 1
Year Built 1990
Annual Tax Amount $3,489
Tax Year 2023
Contingent None
Lot Size 0.260 Acres
Acres 0.26
Lot Dimensions 82x161x110x150
Property Description
Meticulous maintained and updated 4 level home on a picturesque lot in a quiet cul-de-sac. Home has a spacious layout with all new Simonton windows and a new patio door by Anderson bringing lots of natural light into the home. Nice size kitchen with heated floors and dining area overlooking the family room with wood floors and fireplace. Spacious owners suite with walk-in closet. Lower basement level has a large amusement room and a 16x10 workshop. New furnace, A/C, water heater, upgraded lower bath, new water softener recently installed. Insulated 3 car garage with new sheet rock. New shower doors in both bathrooms, reinsulated attic, and a radon mitigation system. Beautiful and large rear deck, mature tree and lots of new landscaping around the home with all perennial plants. Great fenced rear yard with large deck, garden areas, firepit, in-ground sprinkler system and shed. This home is move-in ready. See provided supplement for all home improvements done by seller.
Location
State MN
County Anoka
Zoning Residential-Single Family
Rooms
Basement Block, Drain Tiled, Finished, Partial, Partially Finished
Dining Room Eat In Kitchen, Kitchen/Dining Room
Interior
Heating Forced Air
Cooling Central Air
Fireplaces Number 1
Fireplaces Type Electric, Family Room
Fireplace Yes
Appliance Dishwasher, Disposal, Dryer, Exhaust Fan, Gas Water Heater, Water Filtration System, Range, Refrigerator, Washer, Water Softener Owned
Exterior
Parking Features Attached Garage, Asphalt, Garage Door Opener, Insulated Garage
Garage Spaces 3.0
Fence Chain Link
Pool None
Roof Type Age 8 Years or Less,Asphalt
Building
Lot Description Irregular Lot, Tree Coverage - Light, Underground Utilities
Story Four or More Level Split
Foundation 1152
Sewer City Sewer/Connected
Water City Water/Connected
Level or Stories Four or More Level Split
Structure Type Fiber Board
New Construction false
Schools
School District Anoka-Hennepin
Read Less
Want to know what your home might be worth? Contact us for a FREE valuation!

Our team is ready to help you sell your home for the highest possible price ASAP






