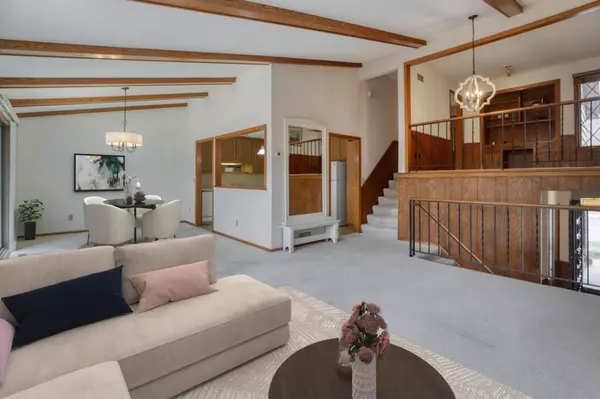$332,500
$320,000
3.9%For more information regarding the value of a property, please contact us for a free consultation.
6933 Edenvale BLVD Eden Prairie, MN 55346
2 Beds
3 Baths
1,951 SqFt
Key Details
Sold Price $332,500
Property Type Townhouse
Sub Type Townhouse Side x Side
Listing Status Sold
Purchase Type For Sale
Square Footage 1,951 sqft
Price per Sqft $170
Subdivision Hipps Cedar Point 1St Add
MLS Listing ID 6363349
Sold Date 05/25/23
Bedrooms 2
Full Baths 1
Three Quarter Bath 2
HOA Fees $352/mo
Year Built 1974
Annual Tax Amount $3,231
Tax Year 2022
Contingent None
Lot Size 2,178 Sqft
Acres 0.05
Property Sub-Type Townhouse Side x Side
Property Description
Experience the beauty of nature with this stunning home that offers great views of the woods in a very private and quiet setting. The spacious and affordable home features a bright and airy interior with a vaulted ceiling and a loft overlooking the open kitchen, living room, and dining room. It is perfect for entertaining guests who will love hanging out on one of your two large decks. The lower level family room has plenty of space to play, watch a show, or exercise. With three bathrooms, including a private primary bath, this home has everything you need for comfortable living.
This home offers easy access to many parks and miles of trails. The Community Center, Round Lake Beach, and Glen Lake Golf Course, are nearby as is the local Eden Prairie High School and elementary. It only takes about 10 minutes to drive to Minnetonka schools or you can arrange for busing. Don't miss out on the opportunity to own this beautiful and peaceful retreat in the heart of nature.
Location
State MN
County Hennepin
Zoning Residential-Single Family
Rooms
Basement Block, Finished, Full, Storage Space, Walkout
Dining Room Eat In Kitchen, Living/Dining Room
Interior
Heating Forced Air
Cooling Central Air
Fireplace No
Appliance Dishwasher, Disposal, Dryer, Gas Water Heater, Microwave, Range, Refrigerator, Washer
Exterior
Parking Features Attached Garage, Asphalt, Garage Door Opener, Insulated Garage, Other, Tuckunder Garage
Garage Spaces 2.0
Roof Type Asphalt
Building
Story Three Level Split
Foundation 1331
Sewer City Sewer/Connected
Water City Water/Connected
Level or Stories Three Level Split
Structure Type Brick/Stone,Wood Siding
New Construction false
Schools
School District Eden Prairie
Others
HOA Fee Include Lawn Care,Maintenance Grounds,Professional Mgmt,Trash,Snow Removal
Restrictions Pets - Cats Allowed,Pets - Dogs Allowed,Pets - Number Limit,Rental Restrictions May Apply
Read Less
Want to know what your home might be worth? Contact us for a FREE valuation!

Our team is ready to help you sell your home for the highest possible price ASAP





