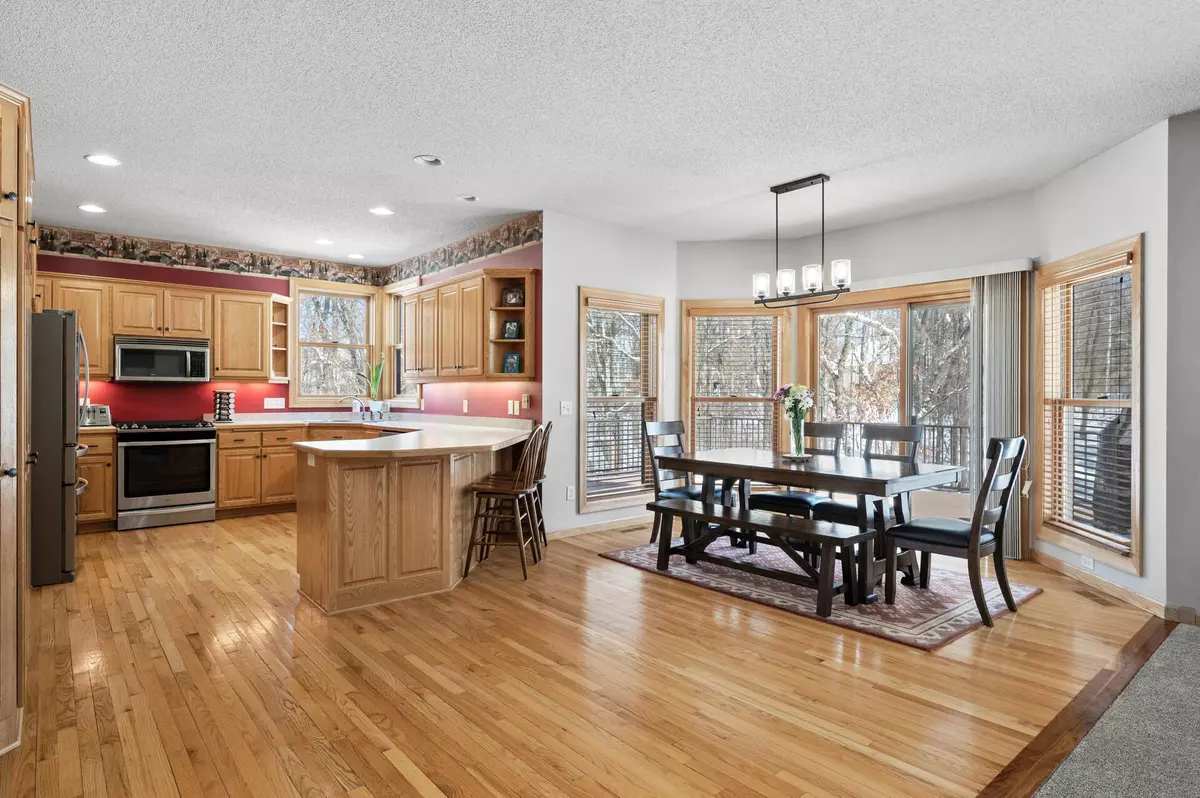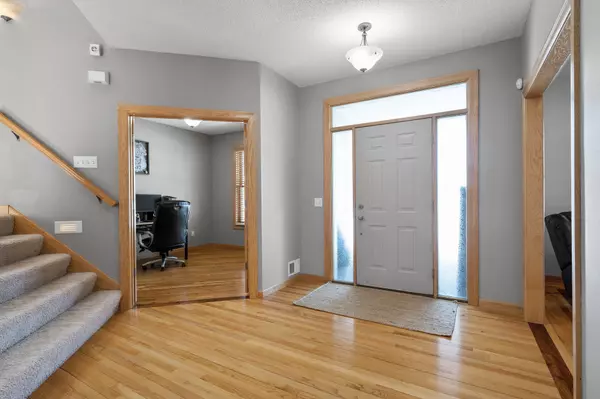$575,000
$565,000
1.8%For more information regarding the value of a property, please contact us for a free consultation.
22339 Watson CIR NW Elk River, MN 55330
5 Beds
4 Baths
4,278 SqFt
Key Details
Sold Price $575,000
Property Type Single Family Home
Sub Type Single Family Residence
Listing Status Sold
Purchase Type For Sale
Square Footage 4,278 sqft
Price per Sqft $134
Subdivision The Ridges Of Rice Lake Cic #21
MLS Listing ID 6340572
Sold Date 05/26/23
Bedrooms 5
Full Baths 2
Half Baths 1
Three Quarter Bath 1
HOA Fees $131/ann
Year Built 2004
Annual Tax Amount $6,176
Tax Year 2021
Contingent None
Lot Size 0.480 Acres
Acres 0.48
Lot Dimensions 33x34x159x147x50x163
Property Description
ATTENTION PROSPECTIVE BUYERS!! This stunning 2004 Dingman Construction home located in the esteemed Ridges of Rice Lake development is now available for purchase only due to an incredible career opportunity that cannot be missed. This private (one entrance to the community) neighborhood boasts 69 executive homes situated on 273 acres of lush, wooded land with 153 of those acres dedicated to the community's shared green space. Nestled away from bustling main roads, this community exudes a serene rural atmosphere while still offering convenient access to commercial services in nearby Elk River.
Association maintained neighborhood/community shared spaces: warming house and skating rink; gazebo; firepit; and (approximately) 2 miles of paved walking trails.
Newer items: siding and gutters – 2022; dishwasher – 2022; main-level carpet – 2022; various faucets/light fixtures – 2022; air conditioning unit – 2022; roof – 2021; and garage furnace – 2021.
Location
State MN
County Sherburne
Zoning Residential-Single Family
Rooms
Basement Daylight/Lookout Windows, Drain Tiled, Finished, Sump Pump, Walkout
Dining Room Breakfast Bar, Informal Dining Room, Separate/Formal Dining Room
Interior
Heating Forced Air, Fireplace(s)
Cooling Central Air
Fireplaces Number 1
Fireplaces Type Gas, Living Room
Fireplace Yes
Appliance Air-To-Air Exchanger, Dishwasher, Disposal, Dryer, Humidifier, Gas Water Heater, Microwave, Range, Refrigerator, Stainless Steel Appliances, Washer, Water Softener Owned
Exterior
Parking Features Attached Garage, Asphalt, Garage Door Opener, Heated Garage
Garage Spaces 3.0
Fence Invisible
Pool None
Roof Type Age 8 Years or Less,Architecural Shingle,Asphalt,Pitched
Building
Lot Description Irregular Lot, Tree Coverage - Heavy
Story Two
Foundation 1503
Sewer Holding Tank, Septic System Compliant - Yes, Shared Septic
Water Shared System, Well
Level or Stories Two
Structure Type Brick/Stone,Vinyl Siding,Wood Siding
New Construction false
Schools
School District Elk River
Others
HOA Fee Include Other
Read Less
Want to know what your home might be worth? Contact us for a FREE valuation!

Our team is ready to help you sell your home for the highest possible price ASAP





