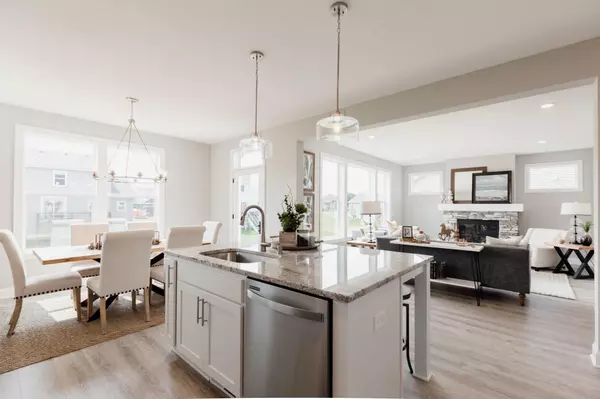$605,000
$589,900
2.6%For more information regarding the value of a property, please contact us for a free consultation.
1939 Fallbrooke DR Hastings, MN 55033
5 Beds
4 Baths
3,354 SqFt
Key Details
Sold Price $605,000
Property Type Single Family Home
Sub Type Single Family Residence
Listing Status Sold
Purchase Type For Sale
Square Footage 3,354 sqft
Price per Sqft $180
Subdivision Heritage Ridge 2Nd Add
MLS Listing ID 6327126
Sold Date 05/23/23
Bedrooms 5
Full Baths 1
Half Baths 1
Three Quarter Bath 2
Year Built 2023
Annual Tax Amount $18
Tax Year 2022
Contingent None
Lot Size 8,276 Sqft
Acres 0.19
Lot Dimensions 61x122x81x114
Property Description
Welcome to our amazing Kendall floorplan. This home offers a total of 5 bedrooms. Walking through the front door you are welcomed by a spacious entry way and greeted with an outstanding open staircase. This traditional yet open concept layout has made many homeowner fall in love with the Kendall floorplan. Each bedroom upstairs has it's own walk in closet and for guest you have the walkout basement completely finished for them to relax and entertain themselves. If you have any questions about this home, please feel free to reach out and set up an appointment to walk through this home and see it for yourself. Photos are examples of a similar model.
Location
State MN
County Dakota
Community Heritage Ridge
Zoning Residential-Single Family
Rooms
Basement Drain Tiled, Drainage System, Finished, Insulating Concrete Forms, Concrete, Sump Pump, Walkout
Interior
Heating Forced Air
Cooling Central Air
Fireplaces Number 1
Fireplace Yes
Exterior
Parking Features Attached Garage
Garage Spaces 3.0
Building
Story Two
Foundation 1186
Sewer City Sewer - In Street
Water City Water - In Street
Level or Stories Two
Structure Type Brick/Stone,Fiber Cement,Shake Siding,Vinyl Siding
New Construction true
Schools
School District Hastings
Read Less
Want to know what your home might be worth? Contact us for a FREE valuation!

Our team is ready to help you sell your home for the highest possible price ASAP





