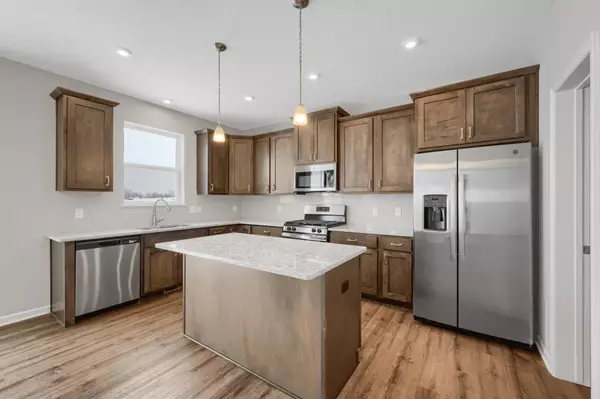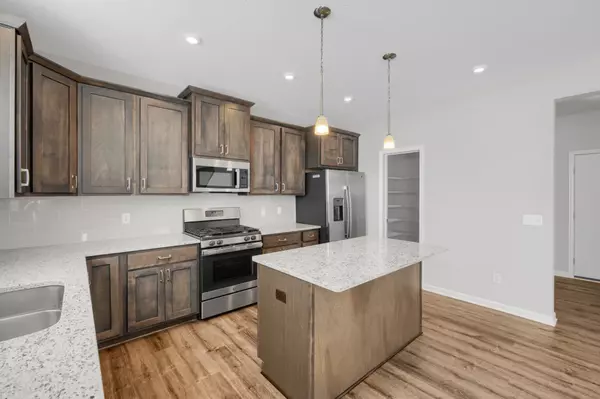$484,990
$484,990
For more information regarding the value of a property, please contact us for a free consultation.
15767 73rd ST NE Otsego, MN 55330
4 Beds
3 Baths
2,266 SqFt
Key Details
Sold Price $484,990
Property Type Single Family Home
Sub Type Single Family Residence
Listing Status Sold
Purchase Type For Sale
Square Footage 2,266 sqft
Price per Sqft $214
Subdivision Boulder Pass
MLS Listing ID 6323677
Sold Date 05/30/23
Bedrooms 4
Full Baths 1
Half Baths 1
Three Quarter Bath 1
HOA Fees $48/qua
Year Built 2022
Tax Year 2022
Contingent None
Lot Size 9,583 Sqft
Acres 0.22
Lot Dimensions 61x141x78x143
Property Description
This home is the Sophia floorplan and offers not only a family room on the main but also an oversized loft on the upper along with a lookout style basement that can be finished later at your leisure. Loads of natural light with tons of added windows throughout the home. A sleek, modern electric fireplace and dimmable LED lights sets the tone upon entry to the family room and helps showcase the open floorplan. The rich stained cabinet and granite countertops compliment the kitchen with upgraded appliances. The primary bath is the perfect place to escape to with a dual sink vanity, tiled walk-in shower and large linen closet in addition to a huge walk-in closet. A fully sodded lawn and an irrigation system helps makes lawn care easier. With a pond view from the rear of the home it wont last long. Call this home your today!
Location
State MN
County Wright
Community Boulder Pass
Zoning Residential-Single Family
Rooms
Basement Daylight/Lookout Windows, Drain Tiled, Concrete, Sump Pump, Unfinished
Dining Room Eat In Kitchen, Informal Dining Room
Interior
Heating Forced Air
Cooling Central Air
Fireplaces Number 1
Fireplaces Type Electric, Family Room
Fireplace Yes
Appliance Air-To-Air Exchanger, Dishwasher, Disposal, Exhaust Fan, Humidifier, Microwave, Range, Refrigerator, Water Softener Owned
Exterior
Parking Features Attached Garage, Asphalt, Garage Door Opener
Garage Spaces 3.0
Roof Type Age 8 Years or Less,Asphalt
Building
Lot Description Sod Included in Price, Tree Coverage - Light
Story Two
Foundation 941
Sewer City Sewer/Connected
Water City Water/Connected
Level or Stories Two
Structure Type Vinyl Siding
New Construction true
Schools
School District St. Michael-Albertville
Others
HOA Fee Include Professional Mgmt,Trash
Read Less
Want to know what your home might be worth? Contact us for a FREE valuation!

Our team is ready to help you sell your home for the highest possible price ASAP





