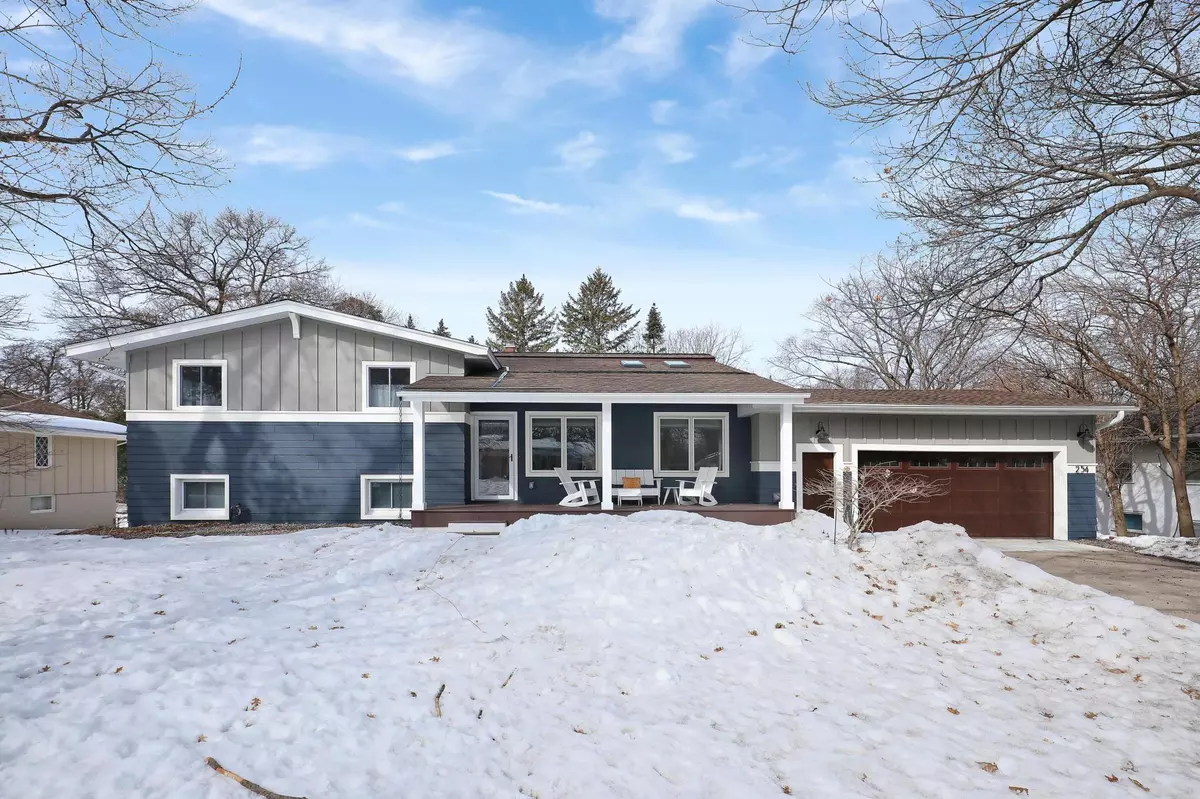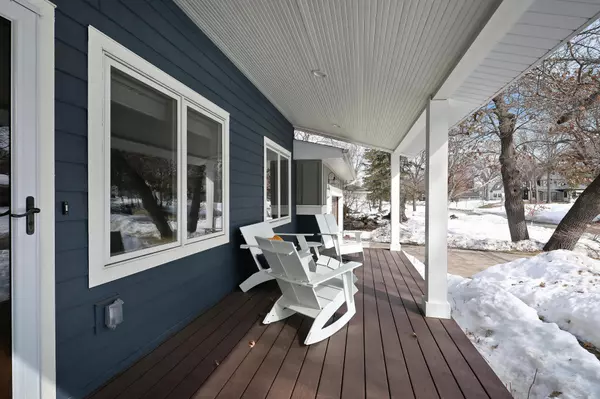$765,000
$750,000
2.0%For more information regarding the value of a property, please contact us for a free consultation.
254 Holly RD Hopkins, MN 55343
4 Beds
3 Baths
2,843 SqFt
Key Details
Sold Price $765,000
Property Type Single Family Home
Sub Type Single Family Residence
Listing Status Sold
Purchase Type For Sale
Square Footage 2,843 sqft
Price per Sqft $269
Subdivision F A Savages Interlachen Park
MLS Listing ID 6348301
Sold Date 05/26/23
Bedrooms 4
Full Baths 2
Three Quarter Bath 1
Year Built 1957
Annual Tax Amount $9,563
Tax Year 2022
Contingent None
Lot Size 0.350 Acres
Acres 0.35
Lot Dimensions 133x114
Property Description
You already know the neighborhood, now come see the home you've been waiting for! This gorgeous mid-century home has some remarkable updates that are going to blow you away. A completely renovated kitchen just a few years ago with an island to die for. Outside you'll find a new roof, hardiboard siding, deck and storage shed. The primary bedroom is extremely spacious and includes a bathroom with separate tub and shower and a walk-in closet. There are three bedrooms upstairs for the rest of the family. You'll find 3 fireplaces to make this home feel cozy and warm during the harshest of winters (and "springs") that MN can throw at you. You'll absolutely love the convenient mudroom. This home exudes taste, class, comfort, and convenience. All this and it's located on a quiet, dead end street. Come check it out today!
Location
State MN
County Hennepin
Zoning Residential-Single Family
Rooms
Basement Block, Daylight/Lookout Windows, Egress Window(s), Finished, Full, Walkout
Dining Room Informal Dining Room, Kitchen/Dining Room
Interior
Heating Forced Air
Cooling Central Air
Fireplaces Number 3
Fireplaces Type Family Room, Gas, Living Room, Primary Bedroom, Wood Burning
Fireplace Yes
Appliance Dishwasher, Disposal, Dryer, Exhaust Fan, Gas Water Heater, Microwave, Range, Refrigerator, Stainless Steel Appliances, Washer, Water Softener Owned
Exterior
Parking Features Attached Garage, Concrete
Garage Spaces 2.0
Fence Partial
Pool None
Roof Type Age 8 Years or Less,Asphalt
Building
Story Four or More Level Split
Foundation 1669
Sewer City Sewer/Connected
Water City Water/Connected
Level or Stories Four or More Level Split
Structure Type Fiber Cement
New Construction false
Schools
School District Hopkins
Read Less
Want to know what your home might be worth? Contact us for a FREE valuation!

Our team is ready to help you sell your home for the highest possible price ASAP





