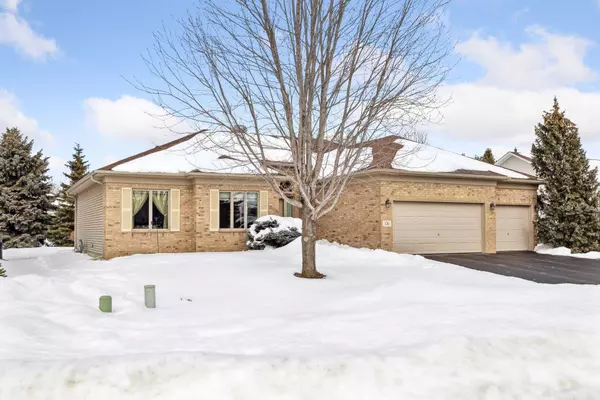$480,000
$490,000
2.0%For more information regarding the value of a property, please contact us for a free consultation.
126 Quail CIR Hudson, WI 54016
3 Beds
3 Baths
2,703 SqFt
Key Details
Sold Price $480,000
Property Type Single Family Home
Sub Type Single Family Residence
Listing Status Sold
Purchase Type For Sale
Square Footage 2,703 sqft
Price per Sqft $177
Subdivision Red Cedar Canyon First Add
MLS Listing ID 6336668
Sold Date 05/31/23
Bedrooms 3
Full Baths 3
HOA Fees $129/mo
Year Built 2004
Annual Tax Amount $6,618
Tax Year 2022
Contingent None
Lot Size 10,454 Sqft
Acres 0.24
Lot Dimensions 77x143x80x136
Property Description
Immaculate 3 BD/ 3 BA/ 3 car garage estate home in sought after Red Cedar Canyon neighborhood. The original owner has taken impeccable care of this home inside and out. Cheery open floor plan on the main level with loads of natural light is a highlight of this home. Large kitchen island and brand new stainless steel appliances make for a kitchen that will be a joy for cooking and entertaining. Step out onto the patio for your summer BBQs and outdoor entertaining. Private master suite w/full bath and walk in closet on the main, along with a second BD and full BA. Your home office or flex room is also conveniently located on the main level. The LL is complete will large family room and gas FP, 3rd BD and 3rd full BA. Spacious workshop/storage room for all of your bins, boxes, etc. Storage cabinets, shelving and workbench will stay. Radon mitigation and irrigation systems in place. All you need to do is move in. Don't wait on this one though---it's a gem!!
Location
State WI
County St. Croix
Zoning Residential-Single Family
Rooms
Basement Block, Brick/Mortar, Egress Window(s), Finished, Full, Concrete
Dining Room Eat In Kitchen, Informal Dining Room, Kitchen/Dining Room
Interior
Heating Forced Air
Cooling Central Air
Fireplaces Number 2
Fireplaces Type Family Room, Gas, Living Room
Fireplace Yes
Appliance Air-To-Air Exchanger, Dishwasher, Dryer, Microwave, Other, Range, Refrigerator, Washer, Water Softener Owned
Exterior
Parking Features Attached Garage
Garage Spaces 3.0
Fence None
Pool None
Roof Type Age 8 Years or Less
Building
Lot Description Tree Coverage - Medium, Underground Utilities
Story One
Foundation 1662
Sewer City Sewer/Connected
Water City Water/Connected
Level or Stories One
Structure Type Brick/Stone,Vinyl Siding
New Construction false
Schools
School District Hudson
Others
HOA Fee Include Lawn Care,Snow Removal
Read Less
Want to know what your home might be worth? Contact us for a FREE valuation!

Our team is ready to help you sell your home for the highest possible price ASAP





