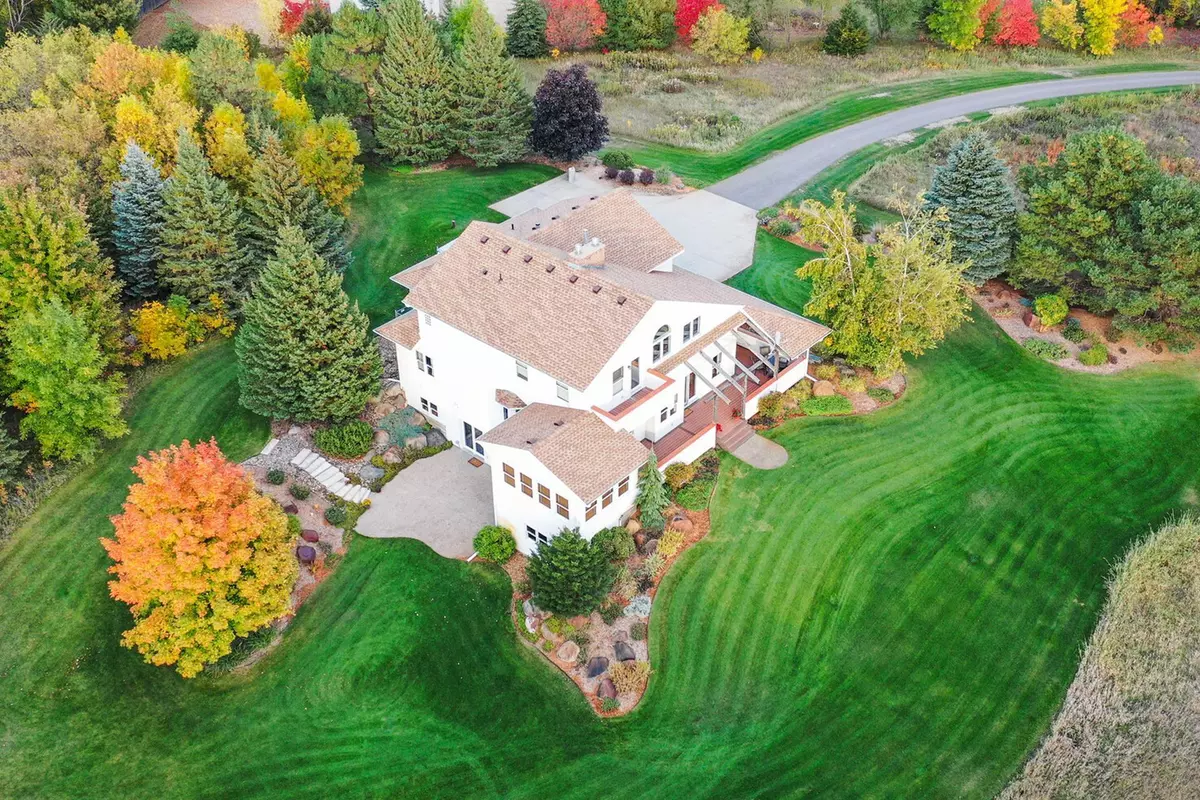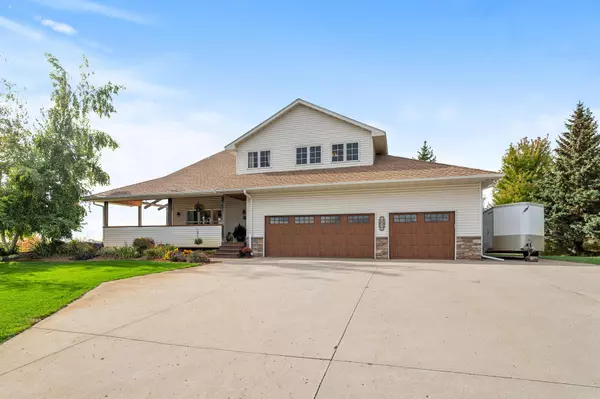$803,000
$795,000
1.0%For more information regarding the value of a property, please contact us for a free consultation.
3146 202nd CT E Prior Lake, MN 55372
4 Beds
4 Baths
4,070 SqFt
Key Details
Sold Price $803,000
Property Type Single Family Home
Sub Type Single Family Residence
Listing Status Sold
Purchase Type For Sale
Square Footage 4,070 sqft
Price per Sqft $197
Subdivision Lake Ridge Estates 2Nd Add
MLS Listing ID 6261544
Sold Date 05/26/23
Bedrooms 4
Full Baths 2
Half Baths 1
Three Quarter Bath 1
Year Built 1998
Annual Tax Amount $4,546
Tax Year 2022
Contingent None
Lot Size 3.290 Acres
Acres 3.29
Lot Dimensions 212x638x420x391
Property Description
STUNNING 2-story home w/views of Fish Lake! A beautifully landscaped home providing tons of privacy on 3.29 acres! Enjoy coffee on the wrap around porch w/views of the lake or on your private balcony from the master suite! Walk inside&be blown away by the high ceilings&custom windows that bring in natural light. Formal living room w/a brick gas fireplace from floor to ceiling. The kitchen has stainless steel appliances&spacious granite island perfect for prep space or enjoying company. Off the kitchen is a 4-season porch great for entertaining that walks onto the deck where you can host family BBQs&enjoy views of the lake! 3 upstairs bdrms. The master has a walk-in closet, custom stone bath, dual vanity, jetted tub&separate walk-in shower. Walk right out to the finished patio from the lower level&turn on the gas fireplace to keep warm during colder months. Unique bar area ideal for entertaining or Sunday football! NEW ROOF, GUTTERS&SIDING. Don't miss out on all this house has to offer!
Location
State MN
County Scott
Zoning Residential-Single Family
Rooms
Basement Daylight/Lookout Windows, Finished, Full, Walkout
Dining Room Eat In Kitchen, Informal Dining Room
Interior
Heating Forced Air
Cooling Central Air
Fireplaces Number 2
Fireplaces Type Brick, Family Room, Gas, Living Room
Fireplace Yes
Appliance Dishwasher, Dryer, Microwave, Range, Refrigerator, Washer
Exterior
Parking Features Attached Garage, Insulated Garage
Garage Spaces 3.0
Waterfront Description Lake View
Roof Type Age 8 Years or Less,Asphalt
Building
Lot Description Tree Coverage - Light
Story Two
Foundation 1590
Sewer Private Sewer, Septic System Compliant - Yes
Water Well
Level or Stories Two
Structure Type Brick/Stone,Vinyl Siding
New Construction false
Schools
School District Jordan
Read Less
Want to know what your home might be worth? Contact us for a FREE valuation!

Our team is ready to help you sell your home for the highest possible price ASAP





