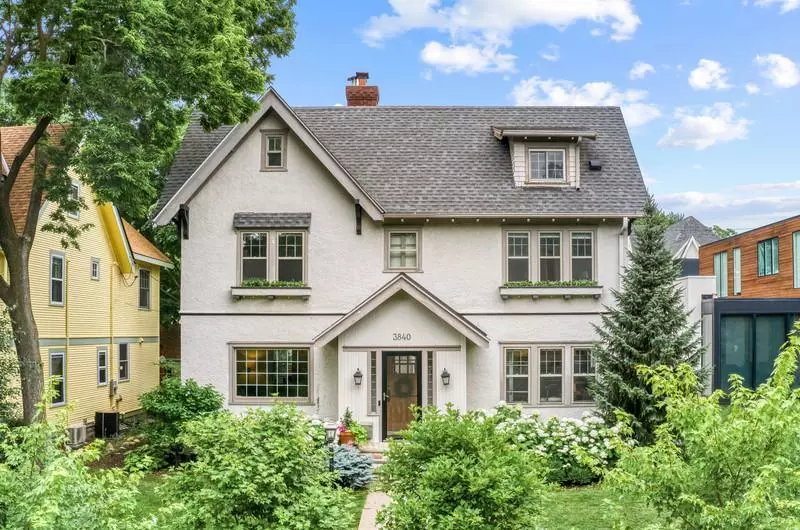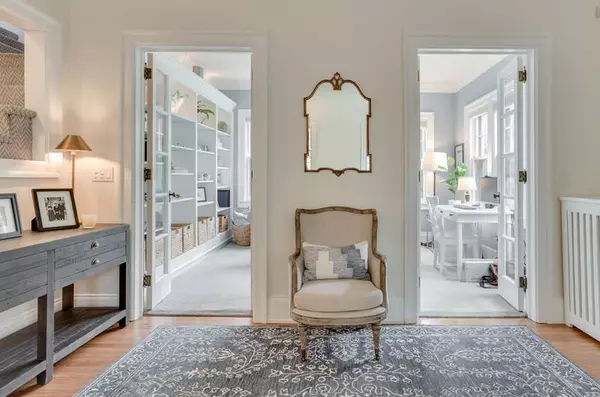$1,237,500
$1,200,000
3.1%For more information regarding the value of a property, please contact us for a free consultation.
3840 Sheridan AVE S Minneapolis, MN 55410
5 Beds
4 Baths
3,640 SqFt
Key Details
Sold Price $1,237,500
Property Type Single Family Home
Sub Type Single Family Residence
Listing Status Sold
Purchase Type For Sale
Square Footage 3,640 sqft
Price per Sqft $339
Subdivision Linden Hills
MLS Listing ID 6332515
Sold Date 05/31/23
Bedrooms 5
Full Baths 1
Half Baths 1
Three Quarter Bath 2
Year Built 1910
Annual Tax Amount $14,113
Tax Year 2022
Contingent None
Lot Size 5,662 Sqft
Acres 0.13
Lot Dimensions 50x115
Property Description
Welcome to 3840 Sheridan, this home will not disappoint! Located in the heart of Linden Hills and less than a block from Bde Maka Ska, it features updated kitchen and baths, not to mention a backyard oasis! Main level has a gorgeous sunroom, formal living and dining rooms, and an expansive kitchen area with panty, mudroom and half bath. The kitchen walks out to a newly renovated backyard paradise: deck with pergola (perfect for outdoor dining) with steps down to a bluestone patio and grass lawn. The second floor has a newly remodeled full bath, as well as three LARGE bedrooms with tons of windows. This floor walks out to a large rooftop deck perfect for summer evenings! Third floor features the primary suite with 3/4 updated bathroom, walk-in closet and a second bedroom which could serve as an office, nursery or workout room. The lower level has undergone a remodel with a new 3/4 bath, family room with a Murphy bed and built-ins, a large laundry room and ample storage.
Location
State MN
County Hennepin
Zoning Residential-Single Family
Rooms
Basement Finished, Full, Partially Finished
Dining Room Breakfast Area, Eat In Kitchen, Informal Dining Room, Separate/Formal Dining Room
Interior
Heating Hot Water
Cooling Central Air
Fireplaces Number 1
Fireplaces Type Living Room, Wood Burning
Fireplace Yes
Appliance Cooktop, Dishwasher, Dryer, Exhaust Fan, Microwave, Refrigerator, Wall Oven, Washer
Exterior
Parking Features Detached, Garage Door Opener
Garage Spaces 2.0
Fence Wood
Roof Type Age 8 Years or Less,Asphalt
Building
Lot Description Public Transit (w/in 6 blks)
Story More Than 2 Stories
Foundation 1365
Sewer City Sewer/Connected
Water City Water/Connected
Level or Stories More Than 2 Stories
Structure Type Stucco
New Construction false
Schools
School District Minneapolis
Read Less
Want to know what your home might be worth? Contact us for a FREE valuation!

Our team is ready to help you sell your home for the highest possible price ASAP





