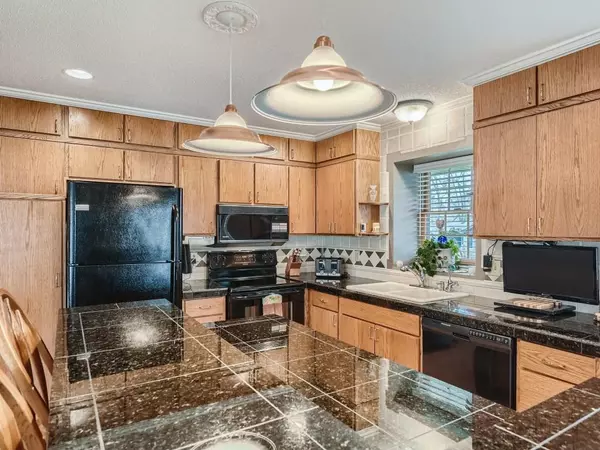$384,900
$379,000
1.6%For more information regarding the value of a property, please contact us for a free consultation.
110116 Arboretum WAY Chaska, MN 55318
3 Beds
3 Baths
1,747 SqFt
Key Details
Sold Price $384,900
Property Type Single Family Home
Sub Type Single Family Residence
Listing Status Sold
Purchase Type For Sale
Square Footage 1,747 sqft
Price per Sqft $220
Subdivision Neighborhood One
MLS Listing ID 6361769
Sold Date 06/07/23
Bedrooms 3
Full Baths 1
Half Baths 1
Three Quarter Bath 1
HOA Fees $26/ann
Year Built 1968
Annual Tax Amount $3,552
Tax Year 2023
Contingent None
Lot Size 10,018 Sqft
Acres 0.23
Lot Dimensions 100x107x101x95
Property Description
Located in the first addition of the historic Jonathan subdivision, this 3 bedroom, 3 bathroom home will impress you with its with its clean, comfortable modern design throughout.
Everything is meticulously maintained and will ease your mind of maintenance fears. The kitchen has a large center island with granite counter top and dine at ability for 4 people and you can access to the private deck overlooking the back yard and beautiful landscape and plants. Primary bedroom is large with a 3/4 attached bathroom. Lower level has a large family room with extra space for an office or hobby area. Blinds are operated by smartphone app. Backyard has access to paved trails that go through many neighborhoods. Gas fireplaces in the living room and family room on each level are sure to be appreciated in the winter months. The backyard storage shed is perfect for your tools and toys. This home is move in ready and waiting for the new owners to enjoy.
Location
State MN
County Carver
Zoning Residential-Single Family
Rooms
Basement Block, Daylight/Lookout Windows, Drain Tiled, Drainage System, Finished, Full, Sump Pump
Dining Room Kitchen/Dining Room
Interior
Heating Forced Air
Cooling Central Air
Fireplaces Number 1
Fireplaces Type Gas
Fireplace Yes
Appliance Dishwasher, Microwave, Range, Refrigerator
Exterior
Parking Features Tuckunder Garage
Garage Spaces 2.0
Fence None
Pool None
Roof Type Age 8 Years or Less,Asphalt
Building
Lot Description Corner Lot
Story Split Entry (Bi-Level)
Foundation 1122
Sewer City Sewer/Connected
Water City Water/Connected
Level or Stories Split Entry (Bi-Level)
Structure Type Brick/Stone,Cedar
New Construction false
Schools
School District Eastern Carver County Schools
Others
HOA Fee Include Professional Mgmt,Recreation Facility,Shared Amenities
Read Less
Want to know what your home might be worth? Contact us for a FREE valuation!

Our team is ready to help you sell your home for the highest possible price ASAP





