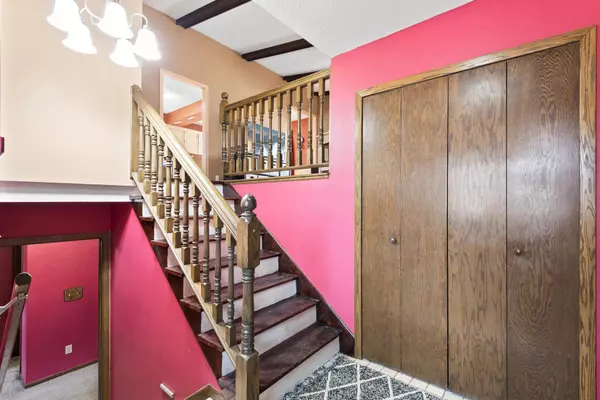$370,000
$370,000
For more information regarding the value of a property, please contact us for a free consultation.
17130 3rd ST NE Ham Lake, MN 55304
4 Beds
2 Baths
1,922 SqFt
Key Details
Sold Price $370,000
Property Type Single Family Home
Sub Type Single Family Residence
Listing Status Sold
Purchase Type For Sale
Square Footage 1,922 sqft
Price per Sqft $192
MLS Listing ID 6335211
Sold Date 06/08/23
Bedrooms 4
Full Baths 1
Three Quarter Bath 1
Year Built 1973
Annual Tax Amount $2,242
Tax Year 2022
Contingent None
Lot Size 0.850 Acres
Acres 0.85
Lot Dimensions 134x194x75x125x200
Property Description
Looking for lots of space & a great neighborhood? I have the perfect home for you! Since purchasing this 4 bed 2 bath split level home in 2012, the seller has done a lot of work which included the installation of a new septic, deep 175' well, ac, furnace and water heater . A large cedar deck was installed, kitchen was remodeled with stainless steel appliances, flooring, backsplash, paint, countertops, & cupboards to create an open flow. That's not it! Along with the large 2 car attached garage there is an oversized insulated/heated detached garage for a shop, to store your boat and/or all your toys. This home sits on almost an acre of land which gives you plenty of room to play. This property has so much to offer but don't take my word for it, schedule a showing today!
Location
State MN
County Anoka
Zoning Residential-Single Family
Rooms
Basement Finished, Full
Dining Room Kitchen/Dining Room
Interior
Heating Forced Air
Cooling Central Air
Fireplace No
Appliance Dishwasher, Dryer, Microwave, Range, Refrigerator, Washer
Exterior
Parking Features Attached Garage, Detached
Garage Spaces 4.0
Pool None
Building
Lot Description Irregular Lot, Tree Coverage - Medium
Story Split Entry (Bi-Level)
Foundation 1022
Sewer Private Sewer, Septic System Compliant - Yes
Water Well
Level or Stories Split Entry (Bi-Level)
Structure Type Stucco
New Construction false
Schools
School District Anoka-Hennepin
Read Less
Want to know what your home might be worth? Contact us for a FREE valuation!

Our team is ready to help you sell your home for the highest possible price ASAP





