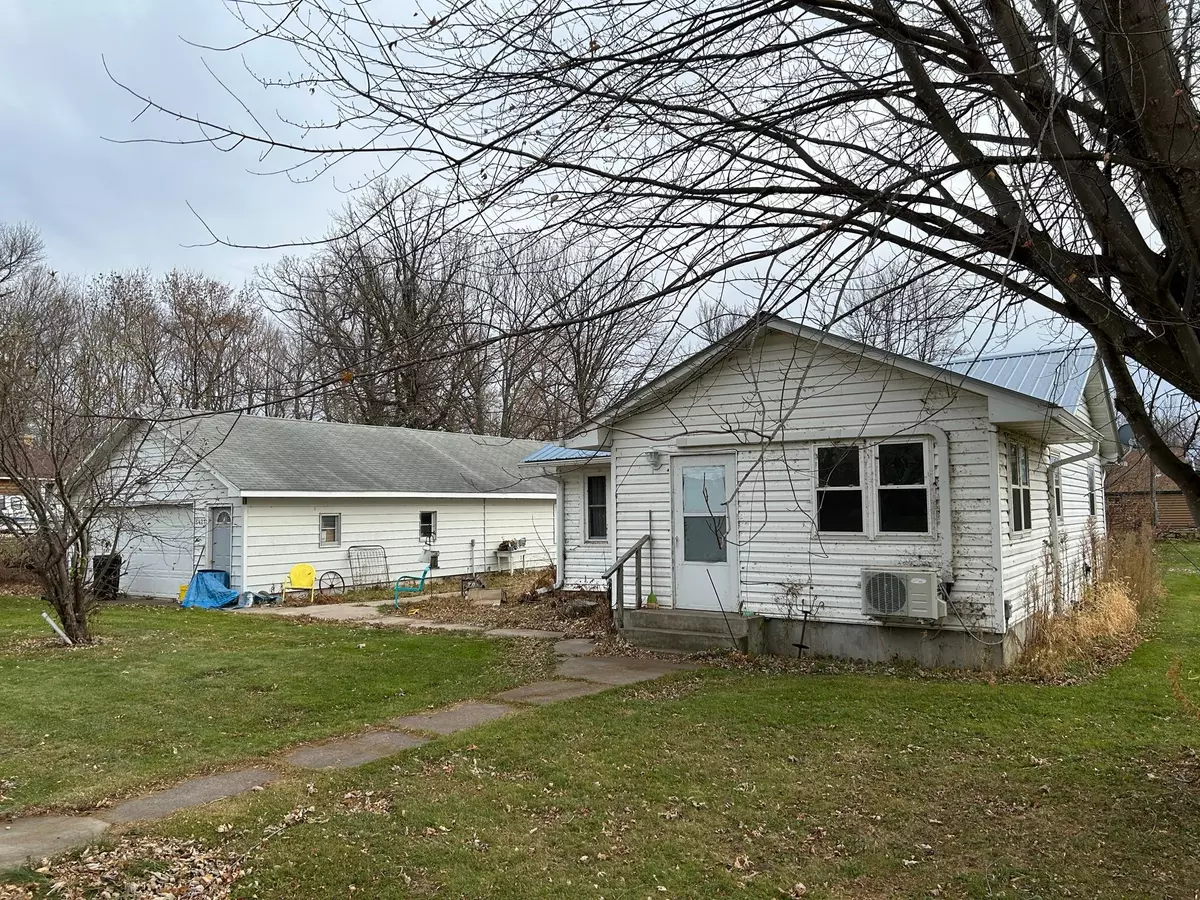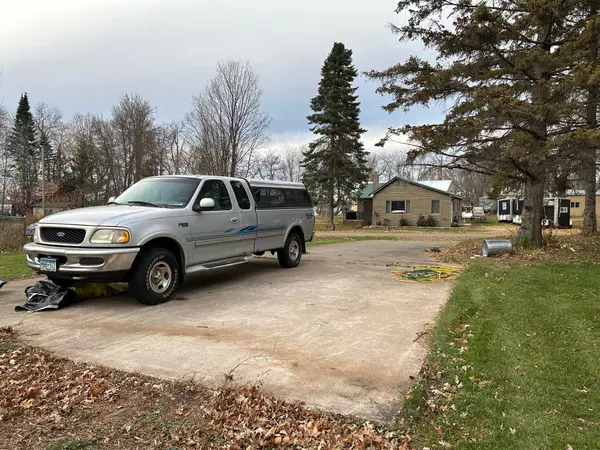$254,900
$269,900
5.6%For more information regarding the value of a property, please contact us for a free consultation.
5427/5407 White Cap RD Isle, MN 56342
2 Beds
1 Bath
1,116 SqFt
Key Details
Sold Price $254,900
Property Type Single Family Home
Sub Type Single Family Residence
Listing Status Sold
Purchase Type For Sale
Square Footage 1,116 sqft
Price per Sqft $228
Subdivision Liberty
MLS Listing ID 6306992
Sold Date 06/13/23
Bedrooms 2
Full Baths 1
Year Built 1962
Annual Tax Amount $2,946
Tax Year 2023
Contingent None
Lot Size 0.640 Acres
Acres 0.64
Lot Dimensions 200x140
Property Description
Nearly a stone's throw away from east side of Mighty MilleLacs, make this 4-lot property your new home or getaway property - just bring your finishing touches/remodel desires here and own a 2BR 1BA year-round home, PLUS a darling seasonal cabin w/3BR 1full BA, massive porch, huge 2-car detached garage with covered patio at rear, with a slab/parking area on lot in between! DNR public access literally a block away for easy access to the lake, or just walk a few lots down the street to the old rustic Liberty plat access to the lake at the end of White Cap Rd. Many nearby area restaurants, trails (+Soo Line), golf, state parks, casino, fun! This home/cabin/property has so much potential - roll up your sleeves and get busy with your dreams! Crawl space in home was encapsulated by Innovative Basements during this ownership. Main home living room window plus front porch windows have been replaced. Septic holding tanks and private wells on both home and cabin lots! Seller prefers to sell AS-IS
Location
State MN
County Mille Lacs
Zoning Shoreline
Body of Water Mille Lacs
Rooms
Basement Block, Crawl Space
Dining Room Eat In Kitchen
Interior
Heating Baseboard, Boiler, Ductless Mini-Split
Cooling Ductless Mini-Split
Fireplaces Number 1
Fireplaces Type Living Room, Wood Burning
Fireplace Yes
Appliance Dryer, Microwave, Range, Refrigerator, Washer, Water Softener Owned
Exterior
Parking Features Detached, Gravel, Concrete
Garage Spaces 2.0
Waterfront Description Lake View
Roof Type Asphalt,Metal
Building
Lot Description Tree Coverage - Light
Story One
Foundation 1116
Sewer Holding Tank, Private Sewer, Septic System Compliant - Yes
Water Private, Well
Level or Stories One
Structure Type Vinyl Siding
New Construction false
Schools
School District Isle
Read Less
Want to know what your home might be worth? Contact us for a FREE valuation!

Our team is ready to help you sell your home for the highest possible price ASAP






