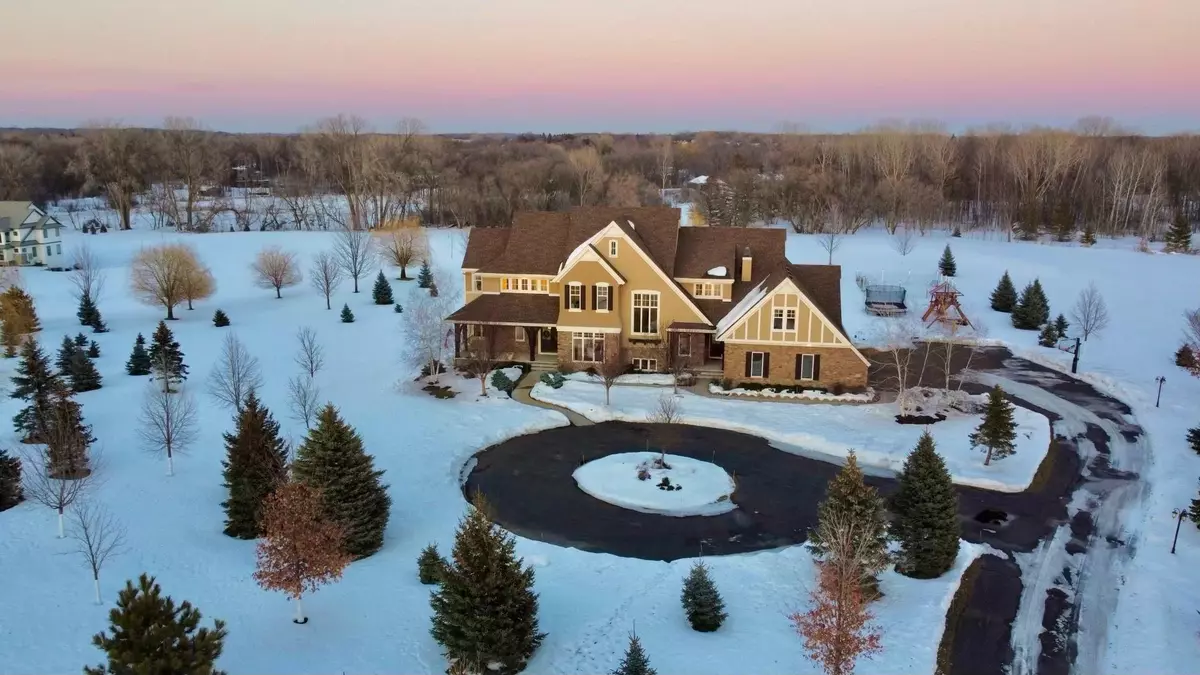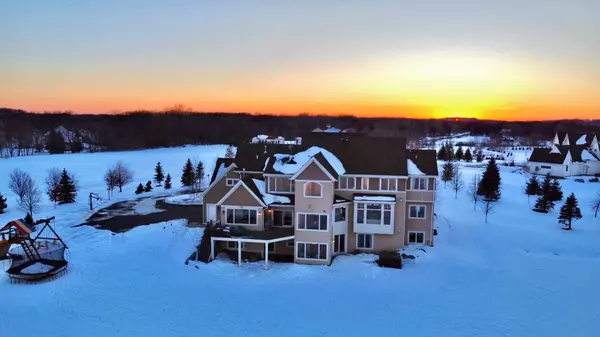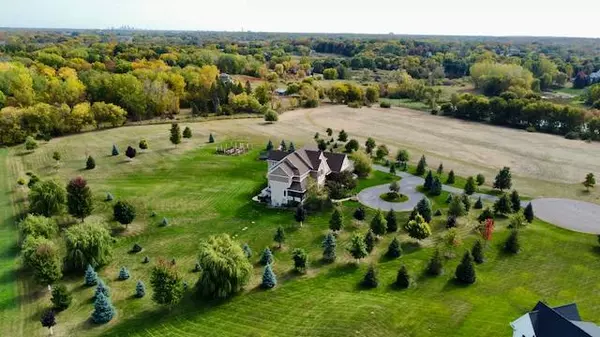$2,395,000
$2,395,000
For more information regarding the value of a property, please contact us for a free consultation.
850 Tuckborough CT Medina, MN 55356
7 Beds
7 Baths
8,441 SqFt
Key Details
Sold Price $2,395,000
Property Type Single Family Home
Sub Type Single Family Residence
Listing Status Sold
Purchase Type For Sale
Square Footage 8,441 sqft
Price per Sqft $283
Subdivision Tuckborough Ridge
MLS Listing ID 6331377
Sold Date 06/14/23
Bedrooms 7
Full Baths 3
Half Baths 2
Three Quarter Bath 2
HOA Fees $83/ann
Year Built 2012
Annual Tax Amount $21,500
Tax Year 2022
Contingent None
Lot Size 5.080 Acres
Acres 5.08
Lot Dimensions 350x521x396x540x82
Property Description
This extraordinary Medina estate is set on a spectacular 5-acre private parcel in Tuckborough Ridge - one of the finest newer neighborhoods in the Twin Cities. Built by Wooddale Custom Homes, the home features timeless traditional architecture with extensive millwork detailing and generous room sizes throughout its 8,441 finished square feet. Highlights include a chef kitchen with huge main island plus a prep island, walk in pantry and large informal plus formal dining rooms, 7 bedrooms and bathrooms, sunroom, main floor office, separate home management center, generous mudroom, bonus room, full bar, stadium seating movie theater and luxurious owners suite. Extensive landscaping lends to the beauty of this estate property which is conveniently located in the top rated Wayzata Schools with options for Providence Academy and Orono Schools as well. Don’t miss this exceptional opportunity.
Location
State MN
County Hennepin
Zoning Residential-Single Family
Rooms
Basement Drain Tiled, Finished, Concrete, Sump Pump, Walkout
Dining Room Breakfast Area, Eat In Kitchen, Separate/Formal Dining Room
Interior
Heating Boiler, Forced Air, Humidifier, Radiant Floor, Zoned
Cooling Central Air
Fireplaces Number 3
Fireplaces Type Gas
Fireplace Yes
Appliance Central Vacuum, Dishwasher, Double Oven, Exhaust Fan, Humidifier, Microwave, Range, Refrigerator, Tankless Water Heater, Wall Oven, Water Softener Owned, Wine Cooler
Exterior
Parking Features Attached Garage, Asphalt, Heated Garage, Insulated Garage
Garage Spaces 4.0
Fence None
Roof Type Age 8 Years or Less,Asphalt
Building
Lot Description Tree Coverage - Light, Underground Utilities
Story Two
Foundation 2690
Sewer Septic System Compliant - Yes
Water Well
Level or Stories Two
Structure Type Brick/Stone,Fiber Cement
New Construction false
Schools
School District Wayzata
Others
HOA Fee Include Other,Snow Removal
Read Less
Want to know what your home might be worth? Contact us for a FREE valuation!

Our team is ready to help you sell your home for the highest possible price ASAP






