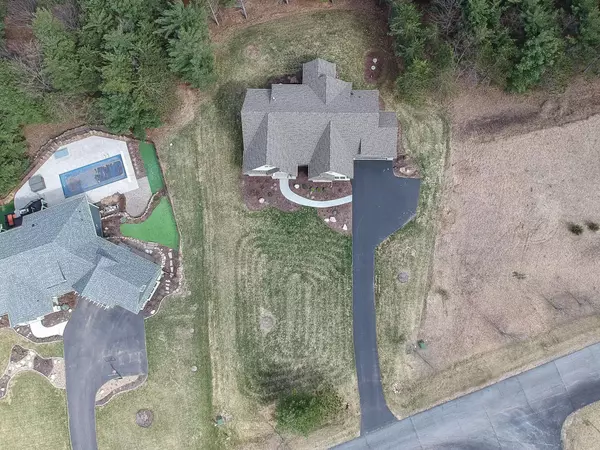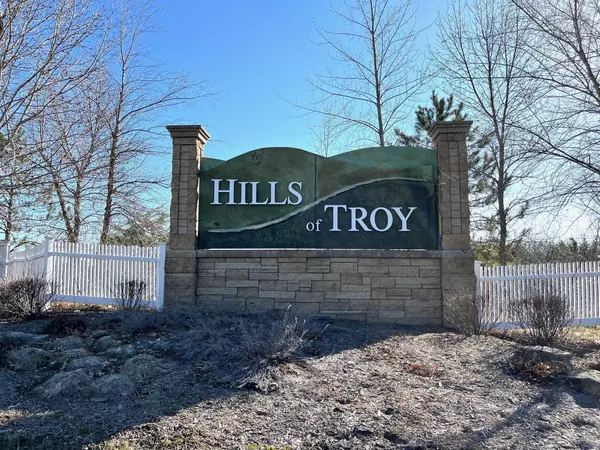$950,000
$950,000
For more information regarding the value of a property, please contact us for a free consultation.
483 Summit RDG Hudson, WI 54016
4 Beds
3 Baths
3,791 SqFt
Key Details
Sold Price $950,000
Property Type Single Family Home
Sub Type Single Family Residence
Listing Status Sold
Purchase Type For Sale
Square Footage 3,791 sqft
Price per Sqft $250
Subdivision Hills/Troy
MLS Listing ID 6360716
Sold Date 06/16/23
Bedrooms 4
Full Baths 2
Three Quarter Bath 1
HOA Fees $83/ann
Year Built 2020
Annual Tax Amount $10,073
Tax Year 2023
Contingent None
Lot Size 1.000 Acres
Acres 1.0
Lot Dimensions 102 x 341 x 143 x 156 x 187
Property Description
Welcome home to this meticulously built rambler, located in Hills of Troy Development in Hudson, WI. There are high-end finishes throughout the home that is set on an amazing tree-lined 1.002 acre lot. The home features a stunning entry, vaulted great room with stone accented gas fireplace, large gorgeous kitchen area, 3-season porch and large main level laundry/mudroom area. The main level owner's suite is beautiful, with soaking tub, shower, heated floors and large walk-in closet. Enjoy your evenings on the back patio, front porch or relaxing in the finished lower level complete with large family room, gas fireplace, 2 additional bedrooms, exercise room, and rough-in for future bar. Only relocation makes this masterpiece available for you.
Location
State WI
County St. Croix
Zoning Residential-Single Family
Rooms
Basement Daylight/Lookout Windows, Drain Tiled, Finished, Full, Concrete, Walkout
Dining Room Eat In Kitchen, Informal Dining Room
Interior
Heating Forced Air, Fireplace(s), Radiant Floor
Cooling Central Air
Fireplaces Number 2
Fireplaces Type Family Room, Gas, Living Room, Stone
Fireplace Yes
Appliance Cooktop, Dishwasher, Disposal, Dryer, Exhaust Fan, Humidifier, Water Filtration System, Microwave, Range, Refrigerator, Washer, Water Softener Owned
Exterior
Parking Features Attached Garage, Asphalt, Garage Door Opener, Insulated Garage
Garage Spaces 3.0
Fence None
Pool None
Roof Type Age 8 Years or Less,Asphalt,Pitched
Building
Lot Description Tree Coverage - Light
Story One
Foundation 2117
Sewer Private Sewer
Water Private
Level or Stories One
Structure Type Brick/Stone,Fiber Cement
New Construction false
Schools
School District River Falls
Others
HOA Fee Include Professional Mgmt,Recreation Facility,Shared Amenities
Read Less
Want to know what your home might be worth? Contact us for a FREE valuation!

Our team is ready to help you sell your home for the highest possible price ASAP





