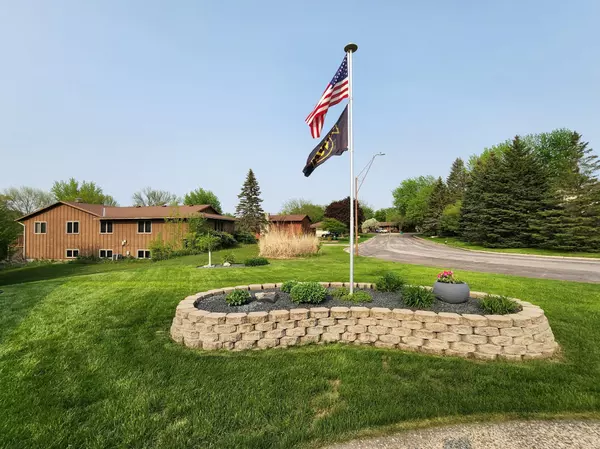$420,000
$399,900
5.0%For more information regarding the value of a property, please contact us for a free consultation.
1425 Sunset DR SW Owatonna Twp, MN 55060
4 Beds
3 Baths
2,646 SqFt
Key Details
Sold Price $420,000
Property Type Single Family Home
Sub Type Single Family Residence
Listing Status Sold
Purchase Type For Sale
Square Footage 2,646 sqft
Price per Sqft $158
Subdivision Sunset Hills # 3
MLS Listing ID 6372439
Sold Date 06/21/23
Bedrooms 4
Full Baths 1
Three Quarter Bath 2
Year Built 1985
Annual Tax Amount $4,598
Tax Year 2022
Contingent None
Lot Size 0.640 Acres
Acres 0.64
Lot Dimensions 75x170
Property Description
This 4 bedroom, 3 bath well-built home is one you will not want to let slip through your fingers! It offers million-dollar views, beautiful landscaping, a newly renovated kitchen with granite countertops, all 3 bathrooms have been redone, a new AC/furnace, all new stainless steel appliances, an in-ground sprinkler system, and a 4 season porch with panoramic views. The large backyard is perfect for entertaining and enjoying a relaxing evening in the hot tub. Located in a quiet peaceful neighborhood the home is 2 blocks away from Lake Kohlmier and walking paths. Don't miss your chance on this beautiful home, schedule a showing today!!
Location
State MN
County Steele
Zoning Residential-Single Family
Rooms
Basement Block, Drainage System, Egress Window(s), Finished, Full, Sump Pump, Walkout
Dining Room Breakfast Bar, Eat In Kitchen, Kitchen/Dining Room, Separate/Formal Dining Room
Interior
Heating Forced Air
Cooling Central Air
Fireplaces Number 2
Fireplaces Type Brick, Family Room, Gas, Living Room
Fireplace Yes
Appliance Cooktop, Dishwasher, Dryer, Gas Water Heater, Microwave, Refrigerator, Stainless Steel Appliances, Washer, Water Softener Owned
Exterior
Parking Features Attached Garage, Concrete, Garage Door Opener, Insulated Garage
Garage Spaces 2.0
Roof Type Age Over 8 Years,Asphalt
Building
Lot Description Tree Coverage - Medium
Story One
Foundation 1636
Sewer City Sewer/Connected
Water City Water/Connected
Level or Stories One
Structure Type Cedar
New Construction false
Schools
School District Owatonna
Read Less
Want to know what your home might be worth? Contact us for a FREE valuation!

Our team is ready to help you sell your home for the highest possible price ASAP





