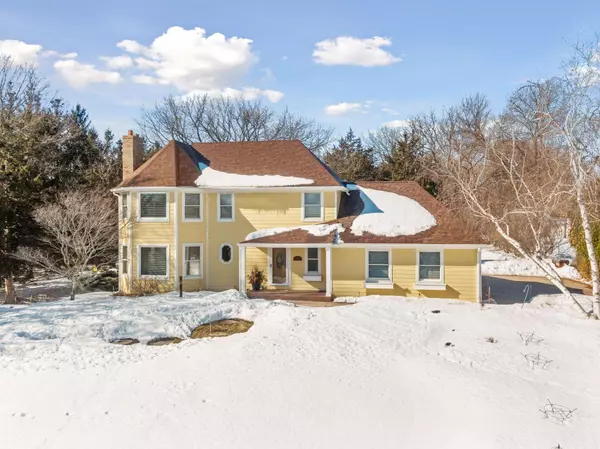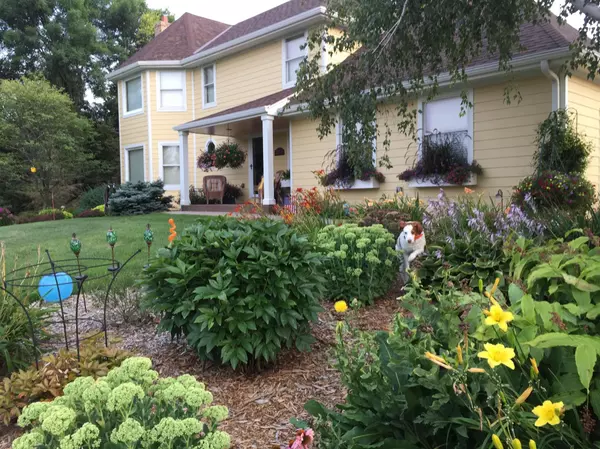$635,000
$640,000
0.8%For more information regarding the value of a property, please contact us for a free consultation.
9336 Pierson Lake DR Laketown Twp, MN 55318
3 Beds
3 Baths
2,072 SqFt
Key Details
Sold Price $635,000
Property Type Single Family Home
Sub Type Single Family Residence
Listing Status Sold
Purchase Type For Sale
Square Footage 2,072 sqft
Price per Sqft $306
Subdivision Laketown Shores
MLS Listing ID 6346888
Sold Date 06/21/23
Bedrooms 3
Full Baths 1
Half Baths 1
Three Quarter Bath 1
Year Built 1988
Annual Tax Amount $4,576
Tax Year 2023
Contingent None
Lot Size 1.370 Acres
Acres 1.37
Lot Dimensions 1.37
Property Description
Charming two-story on over-sized lot (1.37 acres) with so many lovely updates. Septic, roof, siding, furnace & A/C are updated. Kitchen features pretty backyard views, easy access to no-maintenance deck & pergola, plus SS appliances, granite & real HW hickory floors. Enjoy large main floor living & dining rooms, brick fireplace is a highlight. Primary suite is HUGE & includes private bathroom & walk-in closet. Two junior bedrooms upstairs are just steps from updated hall bathroom with heated floors. Entire home was recarpeted with upgraded carpet & padding in March 2023. Seller is master gardener, enjoy the mature trees, flowers & shrubs. Bring your boots to walk the large, gorgeous yard – it extends way back & includes shed & secluded firepit area. Lower level has plenty of storage & lots of possibility to finish & build equity. Concrete driveway leads to insulated, oversized garage with epoxy floors. Space to breathe, room to garden, entertain, play & watch wildlife. Welcome Home.
Location
State MN
County Carver
Zoning Residential-Single Family
Rooms
Basement Block, Egress Window(s), Full, Sump Pump, Unfinished
Dining Room Eat In Kitchen, Living/Dining Room
Interior
Heating Forced Air
Cooling Central Air
Fireplaces Number 1
Fireplaces Type Brick, Living Room, Wood Burning
Fireplace No
Appliance Dishwasher, Dryer, Fuel Tank - Owned, Humidifier, Gas Water Heater, Water Filtration System, Range, Refrigerator, Stainless Steel Appliances, Washer, Water Softener Rented
Exterior
Parking Features Attached Garage, Concrete, Garage Door Opener, Insulated Garage
Garage Spaces 2.0
Fence None
Pool None
Roof Type Age 8 Years or Less
Building
Lot Description Tree Coverage - Medium
Story Two
Foundation 1036
Sewer Mound Septic, Private Sewer
Water Well
Level or Stories Two
Structure Type Fiber Cement
New Construction false
Schools
School District Waconia
Read Less
Want to know what your home might be worth? Contact us for a FREE valuation!

Our team is ready to help you sell your home for the highest possible price ASAP





