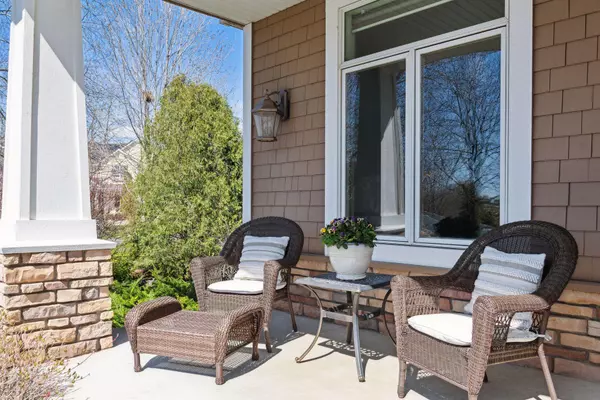$745,000
$715,000
4.2%For more information regarding the value of a property, please contact us for a free consultation.
1460 Sophia DR Chaska, MN 55318
4 Beds
4 Baths
3,293 SqFt
Key Details
Sold Price $745,000
Property Type Single Family Home
Sub Type Single Family Residence
Listing Status Sold
Purchase Type For Sale
Square Footage 3,293 sqft
Price per Sqft $226
Subdivision Clover Preserve Second Add
MLS Listing ID 6362892
Sold Date 06/21/23
Bedrooms 4
Full Baths 2
Half Baths 1
Three Quarter Bath 1
HOA Fees $25/ann
Year Built 2004
Annual Tax Amount $7,662
Tax Year 2023
Contingent None
Lot Size 0.300 Acres
Acres 0.3
Lot Dimensions 128 x101 x 140 x 101
Property Description
Elegance, exquisite finishes, and excellent quality describe this custom-built home. It is situated on a cul-de-sac corner lot with a professionally landscaped backyard that is surrounded by towering pines offering total privacy and serenity. The main level has been completely renovated with a discerning eye for design and function. Spend time in the sit and sip room with views of the stunning vaulted screened porch adjacent to the kitchen. A stone gas fireplace with a reclaimed wood mantle allows for use even during the chilly months. Retreat to the basement for the ultimate experience. The recent addition features a full bar with counter seating for eight, lighted custom cabinetry, stone accents, dishwasher,
and two beverage refrigerators. The oversized shiplap wall features a 90-inch tv flanked with gorgeous sconce lighting for sports games or movie nights. Step through the double barn door into the bedroom that can double as an office or workout room. Guests won't want to leave!
Location
State MN
County Carver
Zoning Residential-Single Family
Rooms
Basement Block, Daylight/Lookout Windows, Drain Tiled, Finished, Full, Sump Pump
Dining Room Breakfast Bar, Eat In Kitchen, Separate/Formal Dining Room
Interior
Heating Forced Air, Fireplace(s)
Cooling Central Air
Fireplaces Number 2
Fireplaces Type Family Room, Gas, Other, Stone
Fireplace Yes
Appliance Air-To-Air Exchanger, Cooktop, Dishwasher, Disposal, Double Oven, Dryer, Exhaust Fan, Gas Water Heater, Microwave, Other, Refrigerator, Stainless Steel Appliances, Wall Oven, Washer, Water Softener Rented, Wine Cooler
Exterior
Parking Features Attached Garage, Garage Door Opener
Garage Spaces 3.0
Roof Type Age 8 Years or Less,Asphalt
Building
Lot Description Corner Lot, Tree Coverage - Medium
Story Two
Foundation 1108
Sewer City Sewer/Connected
Water City Water/Connected
Level or Stories Two
Structure Type Aluminum Siding,Brick/Stone,Cedar
New Construction false
Schools
School District Eastern Carver County Schools
Others
HOA Fee Include Other,Professional Mgmt
Read Less
Want to know what your home might be worth? Contact us for a FREE valuation!

Our team is ready to help you sell your home for the highest possible price ASAP





