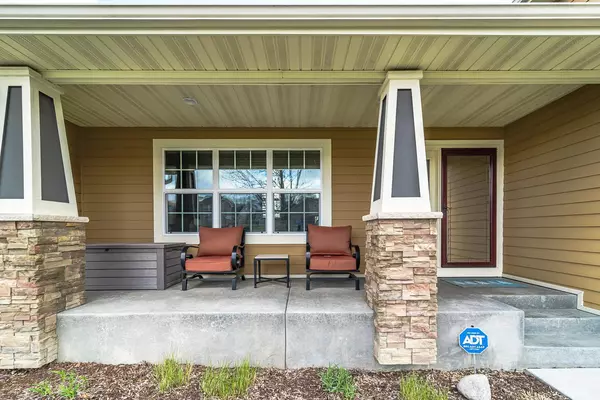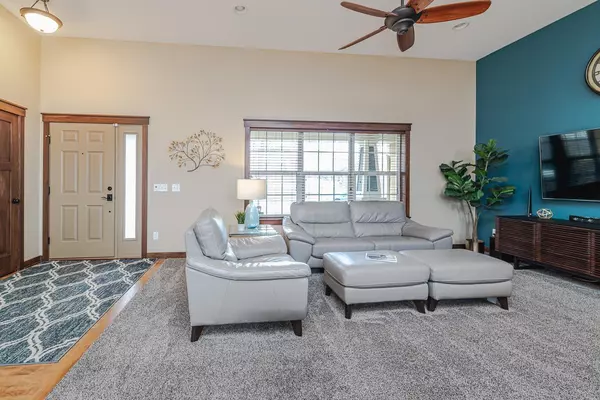$585,000
$579,900
0.9%For more information regarding the value of a property, please contact us for a free consultation.
2003 Evergreen LN Shakopee, MN 55379
4 Beds
3 Baths
2,973 SqFt
Key Details
Sold Price $585,000
Property Type Single Family Home
Sub Type Single Family Residence
Listing Status Sold
Purchase Type For Sale
Square Footage 2,973 sqft
Price per Sqft $196
Subdivision Valley Creek Crossing
MLS Listing ID 6354061
Sold Date 06/22/23
Bedrooms 4
Full Baths 1
Three Quarter Bath 2
Year Built 2011
Annual Tax Amount $5,688
Tax Year 2023
Contingent None
Lot Size 0.330 Acres
Acres 0.33
Property Description
This 4BR 3BA home is immensely comfortable, timelessly elegant, and privately tucked onto a no-outlet street! The main floor includes 11' ceilings throughout. The family room opens to a kitchen with staggered cabinetry, granite counters, stainless appliances and eat-in dining. Upstairs you'll discover 3BRs, including a vaulted owner's suite with TWO walk-in closets + ensuite bath with elevated dual sinks and an incredible WALK-IN SHOWER! Another full bath lies down the hall. There are TWO lower levels including a WALKOUT family room with a jaw-dropping granite wet bar with lighted cabinets, a BR, delightful 3/4 bath with a subway tile shower, and an exercise room. Details like solid 3-panel doors with crown tops, transom windows, iron spindles, and rich cohesive finishes make a style statement. Relaxation spaces include the concrete front porch, a composite deck and a backyard fire pit! This home has abundant storage, a landscaped setting, and in-ground irrigation!
Location
State MN
County Scott
Zoning Residential-Single Family
Rooms
Basement Daylight/Lookout Windows, Drain Tiled, Finished, Full, Storage Space, Sump Pump, Walkout
Dining Room Breakfast Bar, Breakfast Area, Eat In Kitchen, Informal Dining Room, Kitchen/Dining Room
Interior
Heating Forced Air
Cooling Central Air
Fireplace No
Appliance Air-To-Air Exchanger, Cooktop, Dishwasher, Disposal, Dryer, Humidifier, Gas Water Heater, Microwave, Refrigerator, Stainless Steel Appliances, Wall Oven, Washer, Water Softener Owned, Wine Cooler
Exterior
Parking Features Attached Garage, Asphalt, Garage Door Opener
Garage Spaces 3.0
Pool None
Roof Type Architecural Shingle,Asphalt,Pitched
Building
Lot Description Tree Coverage - Heavy
Story Four or More Level Split
Foundation 1606
Sewer City Sewer/Connected
Water City Water/Connected
Level or Stories Four or More Level Split
Structure Type Brick/Stone,Engineered Wood,Vinyl Siding
New Construction false
Schools
School District Shakopee
Read Less
Want to know what your home might be worth? Contact us for a FREE valuation!

Our team is ready to help you sell your home for the highest possible price ASAP





