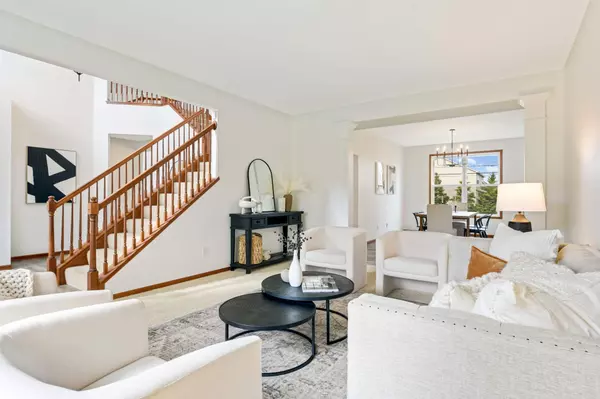$665,000
$625,000
6.4%For more information regarding the value of a property, please contact us for a free consultation.
11013 James Curve Woodbury, MN 55129
5 Beds
4 Baths
4,878 SqFt
Key Details
Sold Price $665,000
Property Type Single Family Home
Sub Type Single Family Residence
Listing Status Sold
Purchase Type For Sale
Square Footage 4,878 sqft
Price per Sqft $136
Subdivision Fairway Meadows East
MLS Listing ID 6360589
Sold Date 06/23/23
Bedrooms 5
Full Baths 2
Half Baths 1
Three Quarter Bath 1
HOA Fees $25/ann
Year Built 2007
Annual Tax Amount $7,351
Tax Year 2023
Contingent None
Lot Size 10,890 Sqft
Acres 0.25
Lot Dimensions 134x80
Property Description
Terrific two-story on a quiet street! West facing windows surrounding a stunning gas fireplace and vaulted ceilings create gorgeous light filled living spaces. 4 bedrooms on the upper level include a primary suite with cozy space to read or relax, a luxury ensuite bath with separate soaking tub + shower and 2 sizable walk-in closets. Daily life's a breeze with 2 living spaces, a home office and a laundry room on the main level. Enjoy an eat-in kitchen with bar stool seating at the center island. Step out to a fantastic fenced backyard with paver patio and fire-pit to enjoy long summer nights. Ample space to entertain with movies and games in the finished basement. A 5th bedroom and 3/4 bath is a great spot for overnight guests. New LVT flooring in much of the main level, fresh paint throughout and all new roof, siding and gutters! The spacious 3-car garage accommodates all your storage needs. Woodbury offers wonderful shopping and dining options!
Location
State MN
County Washington
Zoning Residential-Single Family
Rooms
Basement Drain Tiled, Finished, Full, Sump Pump
Dining Room Breakfast Bar, Eat In Kitchen, Living/Dining Room, Separate/Formal Dining Room
Interior
Heating Forced Air, Fireplace(s)
Cooling Central Air
Fireplaces Number 1
Fireplace Yes
Appliance Dishwasher, Disposal, Dryer, Gas Water Heater, Microwave, Range, Refrigerator, Stainless Steel Appliances, Washer, Water Softener Owned
Exterior
Parking Features Attached Garage, Asphalt, Garage Door Opener
Garage Spaces 3.0
Fence Full, Split Rail
Pool None
Roof Type Age 8 Years or Less,Architecural Shingle,Pitched
Building
Story Two
Foundation 1723
Sewer City Sewer/Connected
Water City Water/Connected
Level or Stories Two
Structure Type Brick/Stone,Metal Siding,Vinyl Siding
New Construction false
Schools
School District South Washington County
Others
HOA Fee Include None
Read Less
Want to know what your home might be worth? Contact us for a FREE valuation!

Our team is ready to help you sell your home for the highest possible price ASAP





