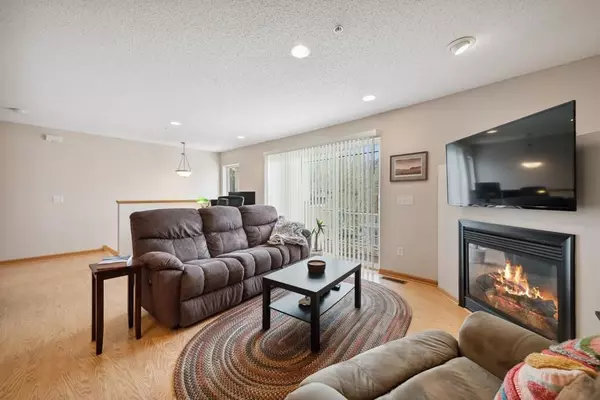$270,000
$275,000
1.8%For more information regarding the value of a property, please contact us for a free consultation.
4820 Underwood LN N #G Plymouth, MN 55442
2 Beds
2 Baths
1,508 SqFt
Key Details
Sold Price $270,000
Property Type Townhouse
Sub Type Townhouse Side x Side
Listing Status Sold
Purchase Type For Sale
Square Footage 1,508 sqft
Price per Sqft $179
Subdivision Cic 1345 Wynfield Place Condo
MLS Listing ID 6364356
Sold Date 06/27/23
Bedrooms 2
Full Baths 1
Half Baths 1
HOA Fees $284/mo
Year Built 2005
Annual Tax Amount $2,780
Tax Year 2023
Contingent None
Lot Size 0.330 Acres
Acres 0.33
Lot Dimensions Common
Property Description
Welcome to your dream home nestled in the picturesque Plymouth community! Step into this beautiful townhome & immediately feel the warm embrace of its inviting atmosphere. The floor plan is designed with an open concept, allowing for plenty of natural light to filter in & fill every corner of your new abode. The kitchen is the heart of this home, boasting a modern & spacious layout that invites everyone to gather around. Whether it's an intimate dinner for two or a fun-filled evening with friends. As you descend to the lower level, you'll be greeted by a large mudroom, perfect for hanging your coats & kicking off your shoes. The laundry room shares the space, providing ample room for all your linens & essentials. As you ascend to the 2nd story, you'll be delighted by the beautifully remodeled bathroom, complete with luxurious finishes. The spacious bedrooms boast large closets and are very roomy. You're going to absolutely adore living in this delightful townhome!!
Location
State MN
County Hennepin
Zoning Residential-Single Family
Rooms
Basement Partial
Dining Room Informal Dining Room, Living/Dining Room
Interior
Heating Forced Air
Cooling Central Air
Fireplaces Number 1
Fireplaces Type Gas, Living Room
Fireplace Yes
Appliance Dishwasher, Dryer, Range, Refrigerator, Washer
Exterior
Parking Features Attached Garage
Garage Spaces 2.0
Pool None
Roof Type Age 8 Years or Less,Asphalt
Building
Lot Description Public Transit (w/in 6 blks), Tree Coverage - Light
Story Two
Foundation 736
Sewer City Sewer/Connected
Water City Water/Connected
Level or Stories Two
Structure Type Brick/Stone,Vinyl Siding
New Construction false
Schools
School District Robbinsdale
Others
HOA Fee Include Maintenance Structure,Hazard Insurance,Lawn Care,Other,Maintenance Grounds,Professional Mgmt,Trash,Snow Removal
Restrictions Pets - Cats Allowed,Pets - Dogs Allowed,Pets - Number Limit
Read Less
Want to know what your home might be worth? Contact us for a FREE valuation!

Our team is ready to help you sell your home for the highest possible price ASAP





