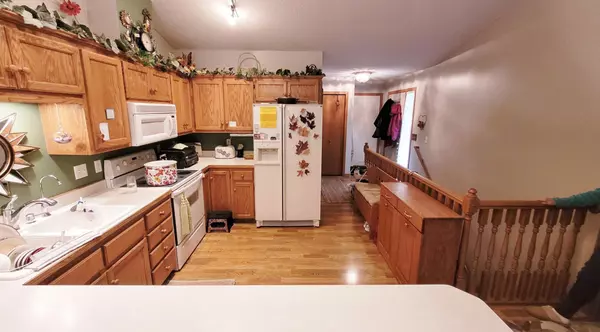$323,500
$327,500
1.2%For more information regarding the value of a property, please contact us for a free consultation.
901 White Oak CT New Brighton, MN 55112
3 Beds
3 Baths
1,927 SqFt
Key Details
Sold Price $323,500
Property Type Townhouse
Sub Type Townhouse Side x Side
Listing Status Sold
Purchase Type For Sale
Square Footage 1,927 sqft
Price per Sqft $167
Subdivision Cic 351 Heritage Oaks Condo
MLS Listing ID 6359686
Sold Date 06/23/23
Bedrooms 3
Full Baths 2
Half Baths 1
HOA Fees $330/mo
Year Built 1998
Annual Tax Amount $3,412
Tax Year 2023
Contingent None
Property Description
Impeccably maintained one level townhome w/finished basement. Expansive open concept living, dining & kitchen w/ vaulted ceiling. Cozy gas fireplace. Atrium door leads to private deck. Room for a large dining table or sit comfortably at the counter peninsula for informal dining. Kitchen has an abundance of rich oak cabinetry, plenty of counter space and a built-in pantry. Primary bedroom is large with tons of natural light. Generous walk-in closet. Private full bath with separate shower & large corner jetted tub. Great cabinet storage to accommodate all necessities. Second main floor bedroom ( currently used as an office) boasts double closets for tons of storage. Large entry foyer with access to main floor powder room which, behind it's double doors, sits the washer and dryer. True one level living. Lower level contains family room, 3rd bedroom and another full bath. Storage room could be easily finished. Lots of upgrades. Pets allowed. No rentals.
Location
State MN
County Ramsey
Zoning Residential-Single Family
Rooms
Basement Daylight/Lookout Windows, Finished, Full
Dining Room Kitchen/Dining Room
Interior
Heating Forced Air
Cooling Central Air
Fireplaces Number 1
Fireplace Yes
Appliance Dishwasher, Disposal, Dryer, Microwave, Range, Refrigerator, Washer, Water Softener Owned
Exterior
Parking Features Attached Garage
Garage Spaces 2.0
Building
Lot Description Zero Lot Line
Story One
Foundation 1137
Sewer City Sewer/Connected
Water City Water/Connected
Level or Stories One
Structure Type Brick/Stone,Vinyl Siding
New Construction false
Schools
School District Mounds View
Others
HOA Fee Include Maintenance Structure,Hazard Insurance,Lawn Care,Maintenance Grounds,Professional Mgmt,Trash,Snow Removal,Water
Restrictions Pets - Cats Allowed,Pets - Dogs Allowed
Read Less
Want to know what your home might be worth? Contact us for a FREE valuation!

Our team is ready to help you sell your home for the highest possible price ASAP






