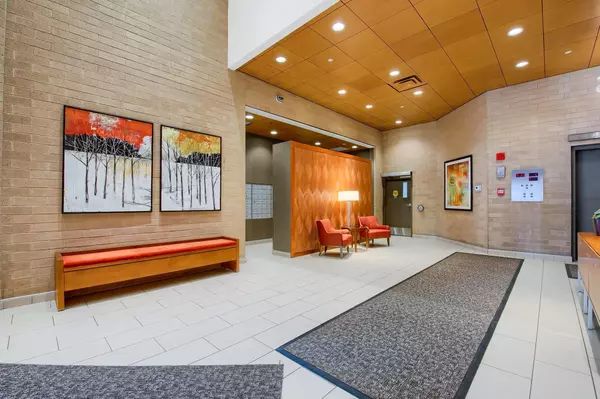$168,500
$170,000
0.9%For more information regarding the value of a property, please contact us for a free consultation.
121 Washington AVE S #708 Minneapolis, MN 55401
1 Bed
1 Bath
771 SqFt
Key Details
Sold Price $168,500
Property Type Condo
Sub Type High Rise
Listing Status Sold
Purchase Type For Sale
Square Footage 771 sqft
Price per Sqft $218
Subdivision Condo 0260 The Crossings A Condo
MLS Listing ID 6353242
Sold Date 06/29/23
Bedrooms 1
Full Baths 1
HOA Fees $532/mo
Year Built 1981
Annual Tax Amount $1,756
Tax Year 2023
Contingent None
Lot Size 1.410 Acres
Acres 1.41
Property Description
This centrally located condo in the desirable North Loop/Mill City dist. is urban living at its finest! The Crossings Condominium is a beautifully updated bldg offering luxury living w/state-of-the-art amenities. Upon walking into this 1 bed/1 bath unit, you'll immediately be greeted by an abundance of natural light through the LR's sizable sliding glass doors w/views of the city & newly updated balcony (2022). The KIT is generously sized w/SS appls, granite cntps & an abundance of cabinetry. The sizable bd has a large closet & picture window great for the morning sun & the 3/4 ba was fully renovated in approx. (2018) w/high-end finishes incl: travertine tile & Granite cntps. The unit/bldg also offers a heated prkg spot & storage locker w/free laundry on every flr, fitness center, hot tub/sauna, library, party rm, outdoor KIT, viewing deck & Pool (which is currently under const.) The Crossings is skyway connected & walkable to dining, shopping & a ton of local entertainment options.
Location
State MN
County Hennepin
Zoning Residential-Single Family
Rooms
Family Room Amusement/Party Room, Exercise Room
Basement None
Dining Room Eat In Kitchen
Interior
Heating Forced Air
Cooling Central Air
Fireplace No
Appliance Dishwasher, Microwave, Range, Refrigerator
Exterior
Parking Features Assigned, Attached Garage, Secured, Underground
Garage Spaces 1.0
Pool Below Ground, Heated, Outdoor Pool, Shared
Roof Type Flat,Tar/Gravel
Building
Lot Description Public Transit (w/in 6 blks)
Story One
Foundation 771
Sewer City Sewer/Connected
Water City Water/Connected
Level or Stories One
Structure Type Brick/Stone
New Construction false
Schools
School District Minneapolis
Others
HOA Fee Include Air Conditioning,Maintenance Structure,Cable TV,Controlled Access,Hazard Insurance,Heating,Other,Maintenance Grounds,Parking,Professional Mgmt,Trash,Security,Shared Amenities,Snow Removal,Water
Restrictions Mandatory Owners Assoc,Pets - Cats Allowed,Pets - Dogs Allowed,Pets - Number Limit,Pets - Weight/Height Limit
Read Less
Want to know what your home might be worth? Contact us for a FREE valuation!

Our team is ready to help you sell your home for the highest possible price ASAP





